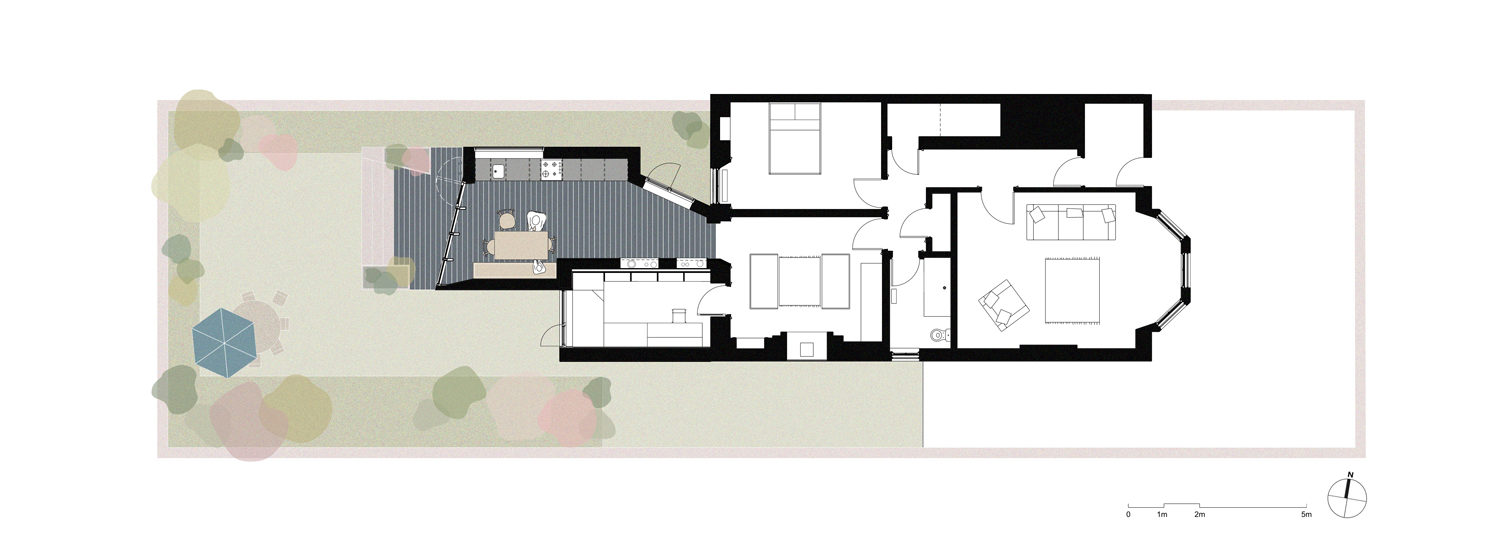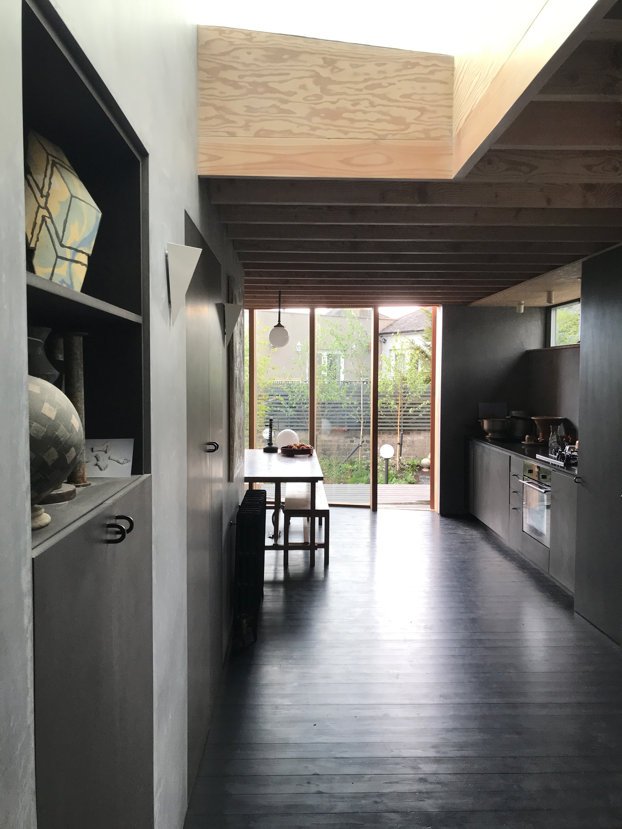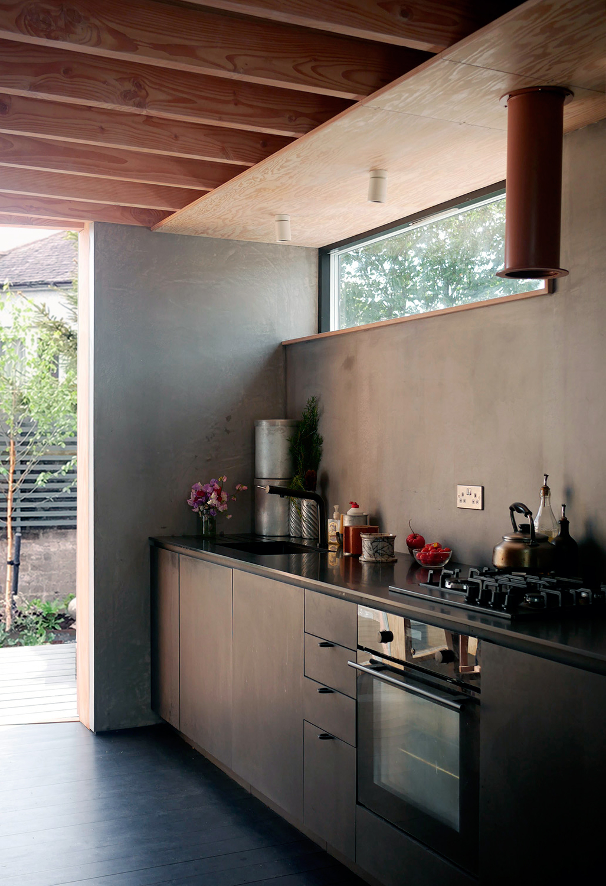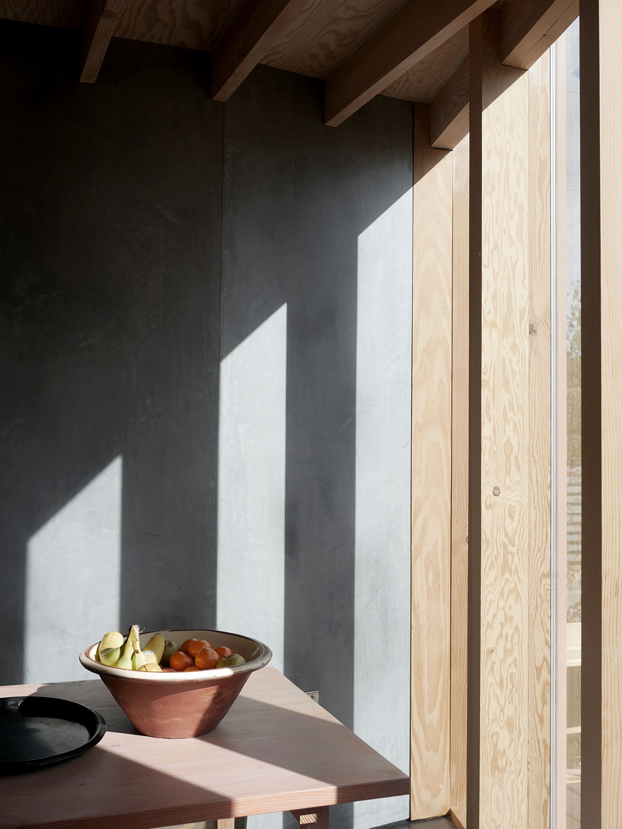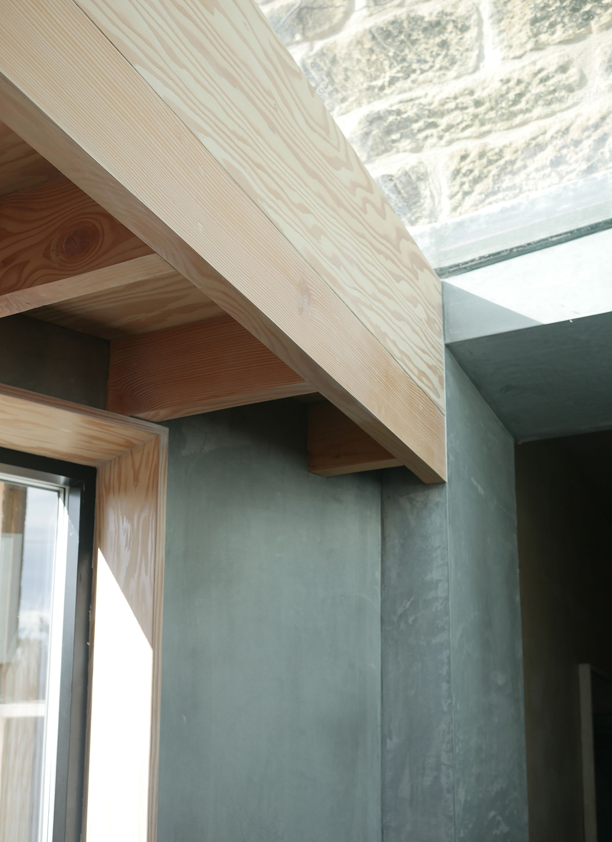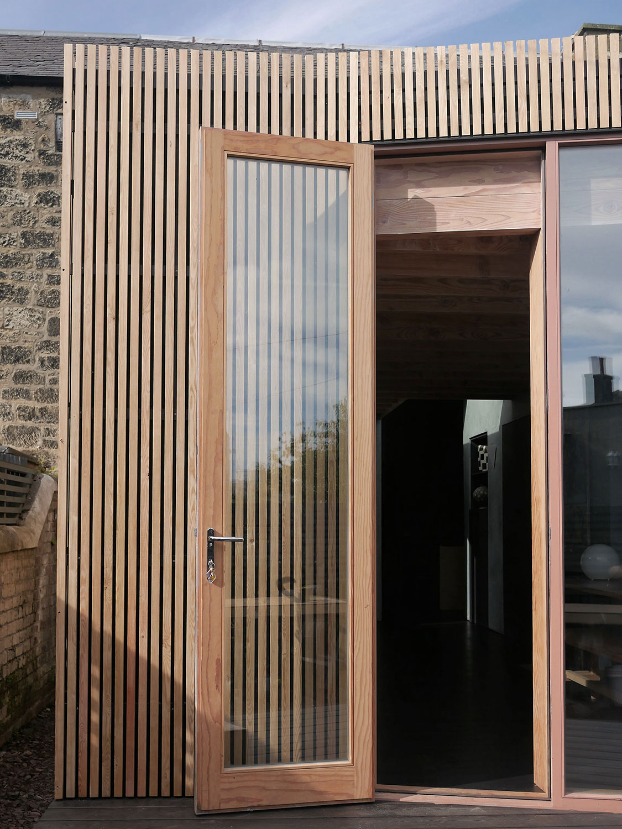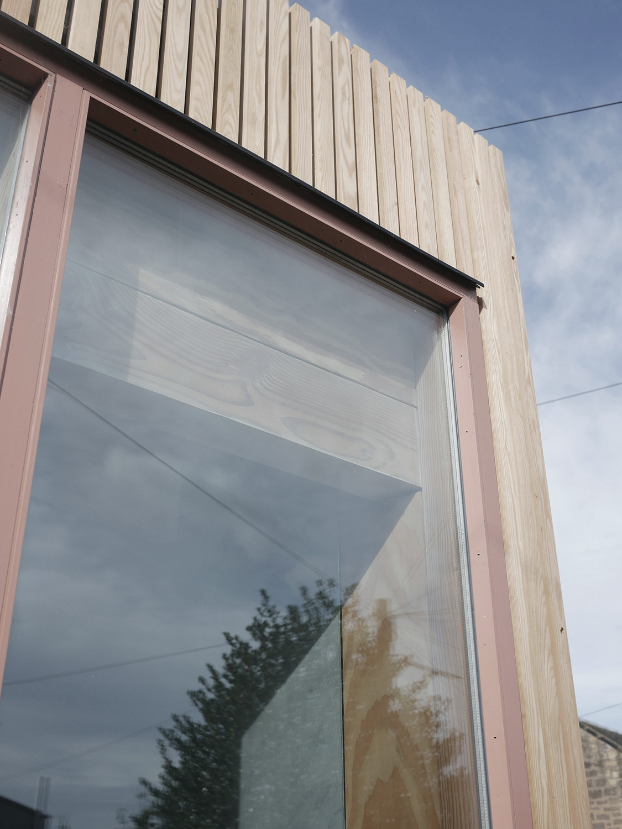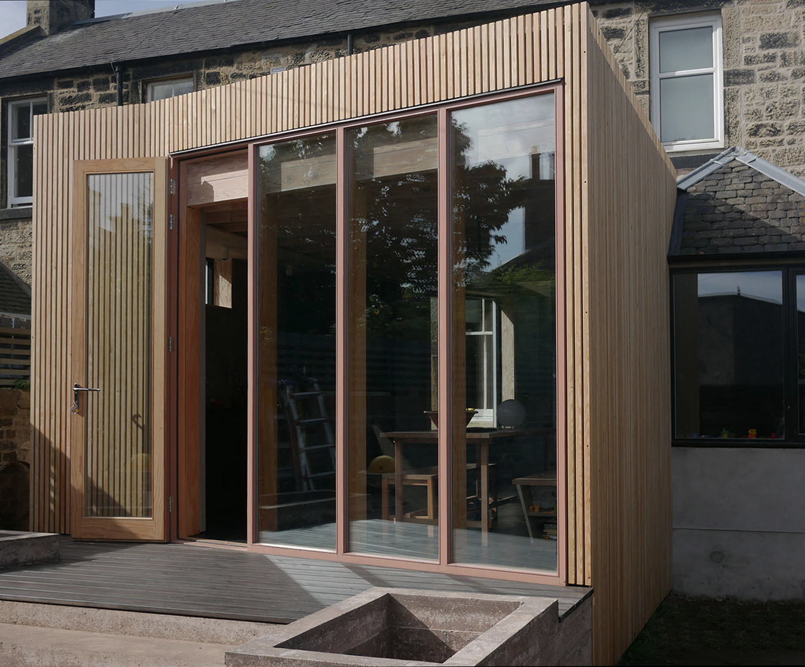Morton Street, Joppa
The street is comprised of rather elegant semi-detached houses with the majority being Listed. However, the rear of these properties tend not to make the best connection to the garden, with a typically utilitarian outshot comprising the existing kitchen.
The proposals provide a new kitchen dining extension which relates to the garden by way of an intentionally generous and vertically proportioned glazed façade. The existing kitchen, now comprising an additional bedroom. Spilling out from the kitchen/dining, there is a raised deck providing a mediating outside living space with opportunities for planting, outdoor cooking and information seating. With a small budget, the design has worked hard to consider proportion, an individual character of contrasting material textures, orientation, light and thought to how the extensions feels within the wider contained garden. More fundamentally, the new extension unlocks the property in terms of adding living and sleeping space to the existing arrangement, but with an imaginative sense of material and space.
Location: Morton Street, Joppa
Client: Amy Dennis and Neville Rae
Completed: On site August 2017
Contract value: £50-60,000
Contract type: Small works JCT
Structural: Entuitive
Contractor: Robert Reid Builder

