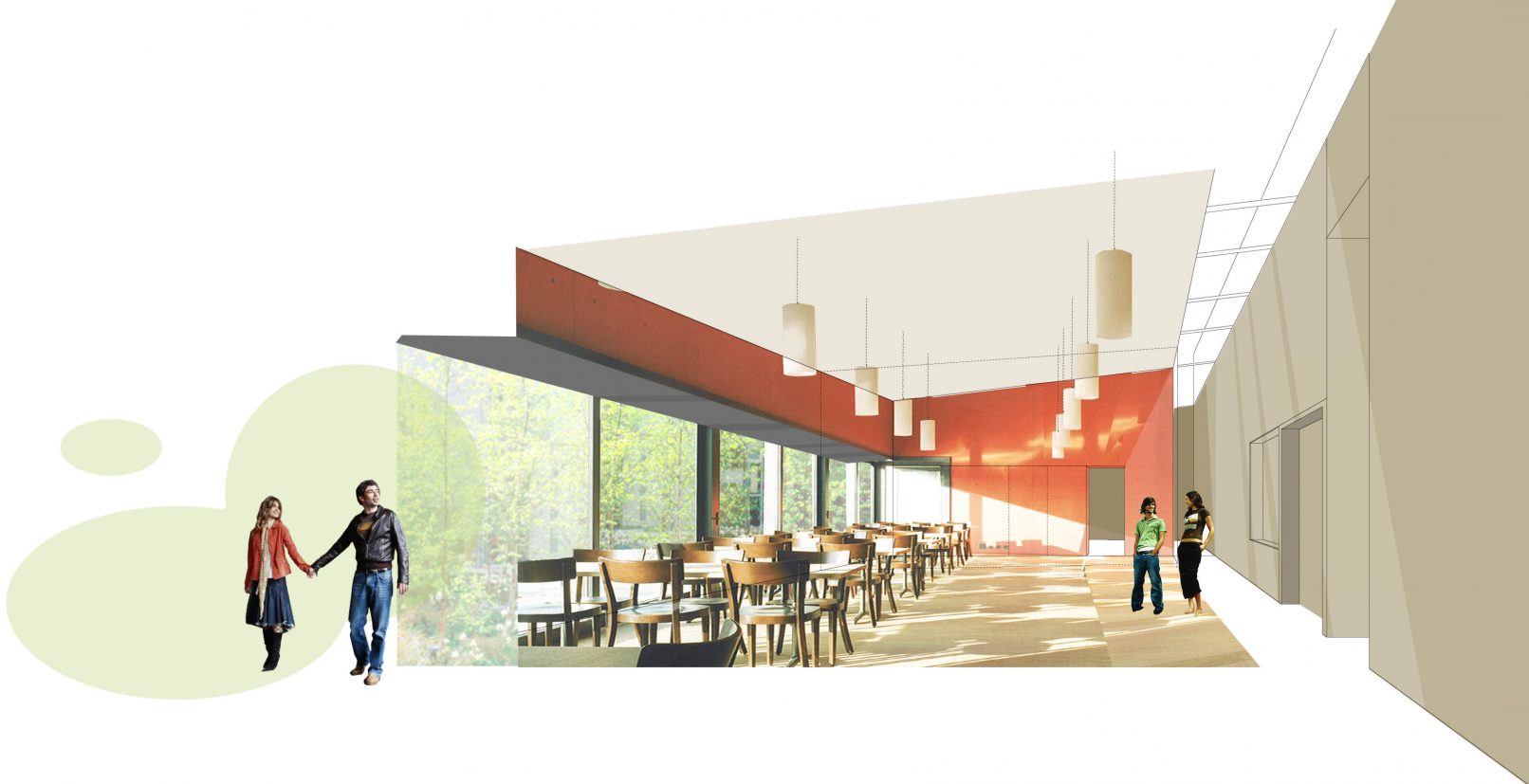Community Centre Feasibility, Newcastle, Malcolm Fraser Architects
The feasibility was to develop proposals in line with a business plan towards a BIG Lottery funding application to rebuild an existing community centre at Mill Lane, Newcastle. The design proposed re-sites a new centre at the corner of the existing site as a continuation of the building line on Tweed Street, allowing a clear public presence. A large sliding door to the street elevation can protect the building out of hours, but once opened, makes a generous and inviting entrance, with views in from the street. Inside, the key focus for the building is on one significant, clear and flexible space, forming a heart for the building. This multi-purpose space (such as cafe, teaching, workshop, social space), through its connections with the building’s other facilities (studio, chill out/common room, main multi-purpose hall, ancillary spaces), feels animated, lively and sociable. By securing an outdoor green space from the street front (but allowing views in), there is the opportunity for the buildings social heart to be visually and physically connect to an outside space and flooding the interior with natural light. This outdoor space could then also become a great resource and provide possibilities for the building, whether planted garden, vegetable garden (as part of possible teaching and workshop opportunities), small woodland planting or a simple low maintenance outdoor space as children’s play area or relaxing.
Location: Mill Lane, Newcastle
Client: Newcastle City Council
Proposal status: To feasiblity stage
Contract value: £1.5M estimated




