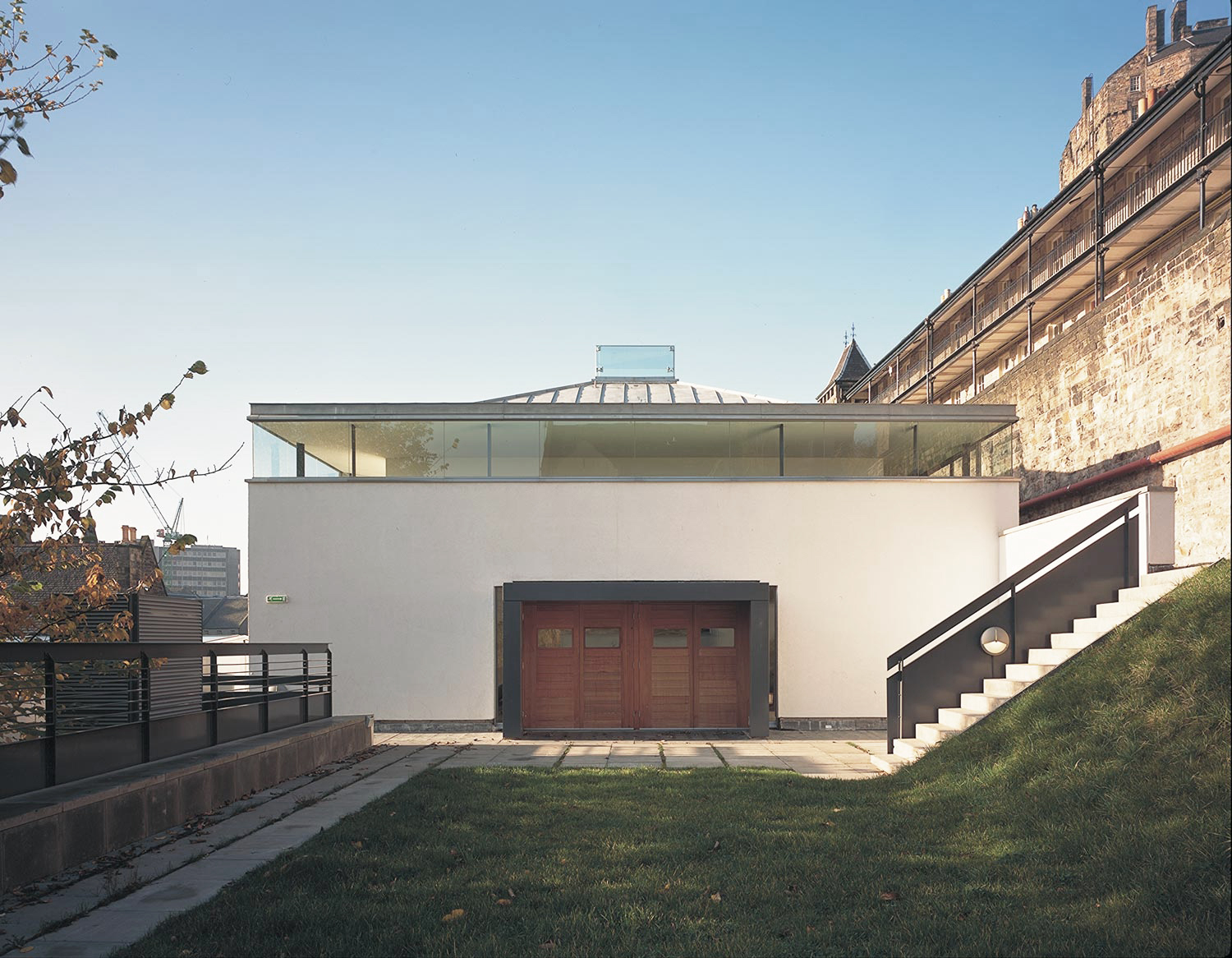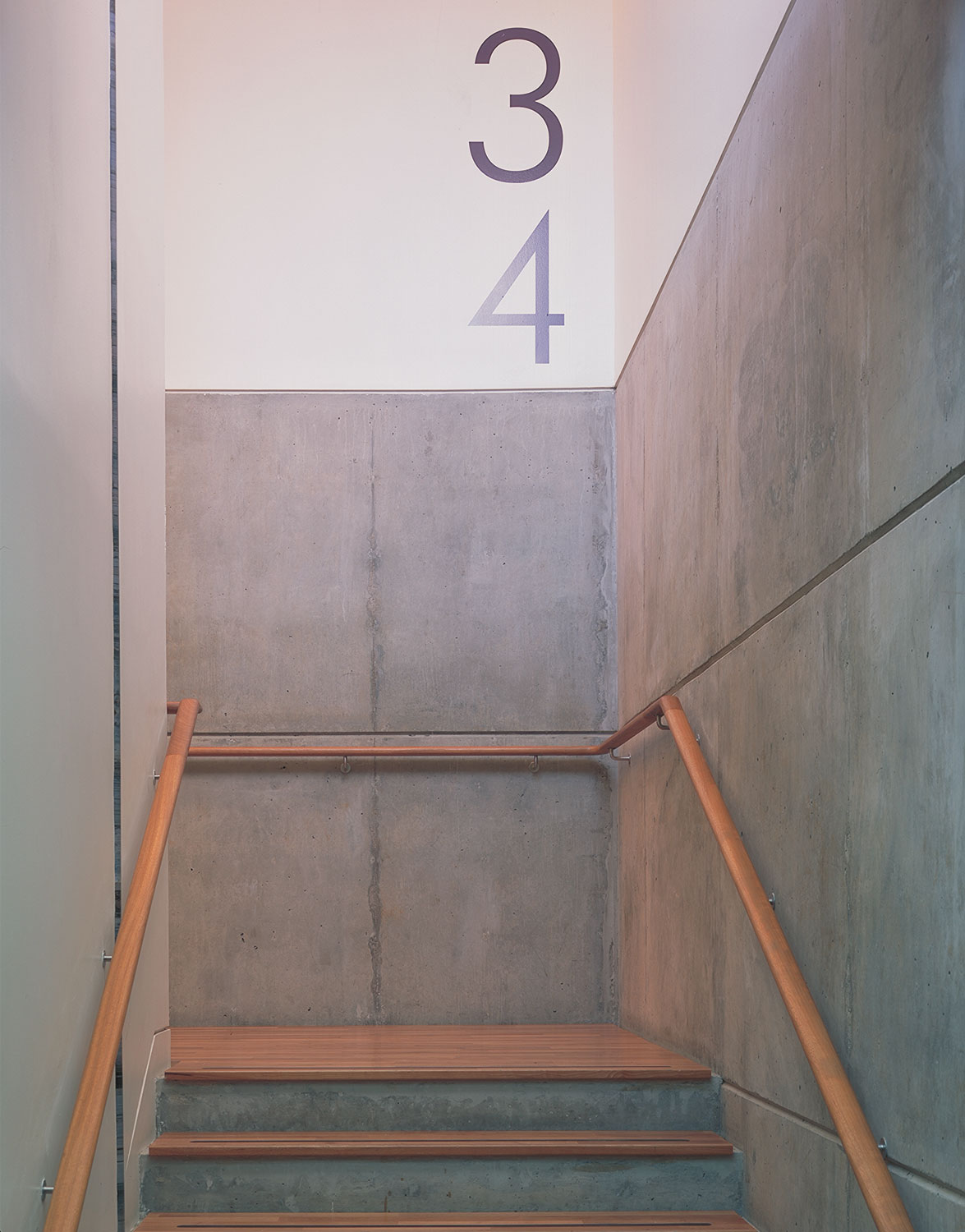DanceBase, with Malcolm Fraser Architects
Calum worked within a team at Malcolm Fraser Architects from the Lottery Funding approval stage through to completion. In particular, involvement included the detailed design development of two new studios to the rear of the site and their integration with a garden created to the east and Edinburgh’s Old Town (Flodden) Wall to the west. The design was takes a landlocked site practically and poetically to produce a home for dance which is intertwined with its city context.
The studios connect with city, sky, circulation, ground and history is a variety of ways: The Front Studio reuses and repairs a warehouse space overlooking the Grassmarket; The Principal Studio opens up a view to Edinburgh Castle and the sky above with a generous glass roof; at the rear one studio is inward looking with almost complete indirect and soft daylight with a central oculus giving a glimpse of the sky and doors opening to a quiet garden; the last studio is more extrovert with views opening onto an external courtyard and the rooftop city view beyond.
Location: Dance Base (National Centre for Dance), Grassmarket, Edinburgh
Client: DanceBase
Completed: June 2001, the building was a finalist for the Stirling Prize in 2002.
Contract value: £4.25m
Contract type: Management Contract
Contractor: HBG (BAM Construction)
Design Team:
Structure: Cundall
M+E: KJTait
Greatest challenge: Significant groundworks in a landlocked and historic site.
Awards:
Dynamic Place Awards: High Commendation
Scottish Design Awards: The Chairman’s Award for Architecture
RIAS Doolan Award for Architecture
Stirling Prize Finalist 2002
Prospect “Top 100 modern (post 1945) Scots Buildings” No.20
European Union Prize for Contemporary Architecture (shortlist)
Edinburgh Architectural Association ; Building of The Year
Adapt Trust Access Award (Stirling)
The Herald Angel Award, Edinburgh Festival
Photography: Keith Hunter Photography

