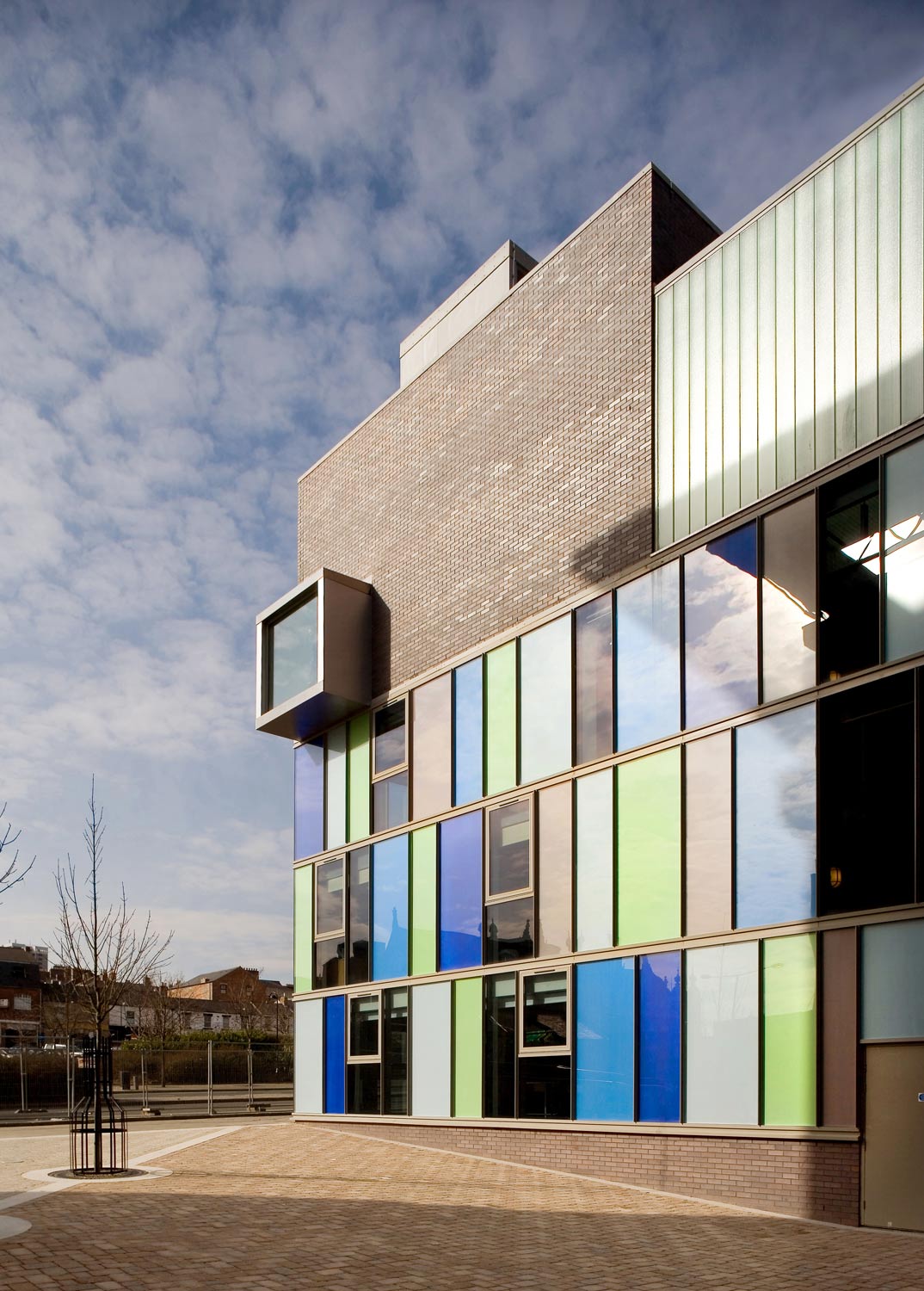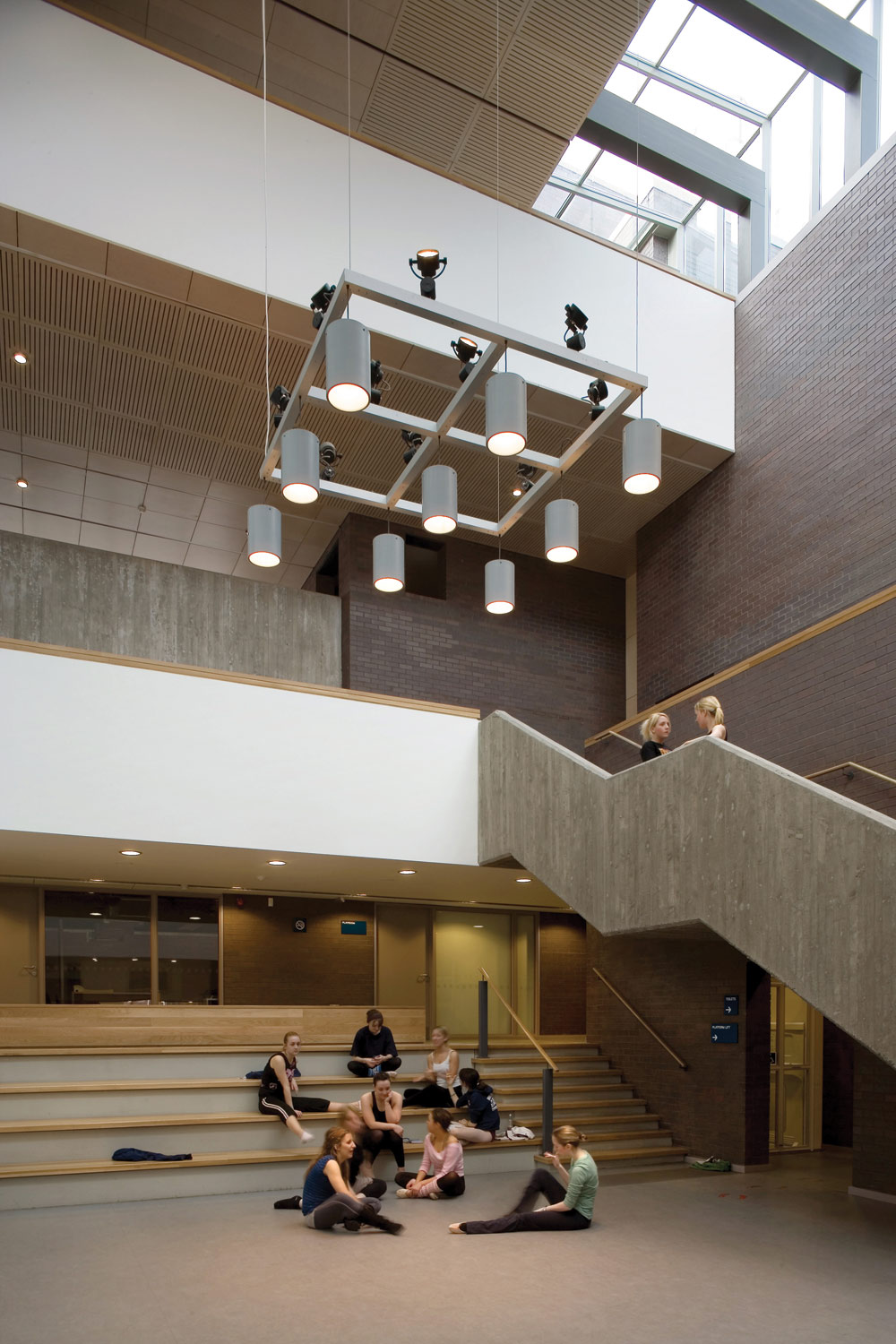DanceCity, Newcastle, Malcolm Fraser Architects
Calum worked within a team at Malcolm Fraser Architects and supported the Project Architect, from inception to completion. Involved in all aspects of the project such us developing the brief; concept design and construction phase input. Areas of detailed co-ordination included the theatre design and fit out and the central social space design which responded to detailed requirements of the Fire Engineer.
DanceCity was part of a wider redevelopment masterplan for the Graingertown area of Newcastle. DanceCity specifically targets youth and underprivileged users to take part in all forms of dance, with a strong programme of Street and Breakdance. The design strategy was developed around the notion of ‘dance for all,’ so how to make a place that feels relevant and welcoming to users of any age, gender, culture and income level. A central light-filled social space forms the heart to the building, setting a sociable tone, from which all spaces are accessed. This space is designed to accommodate informal and impromptu performances where all users feel connected and involved. The Café, being a familiar and comfortable part of the building, is intentionally this first space to present itself. Practically, the materials and consideration of the details provide a hard wearing and low maintenance building.
DanceCity, Building Design by Matthew Turner
Location: DanceCity, St James’ Boulevard, Newcastle
Client: DanceCity
Structural Engineers: ARUP
Services Engineers: Harley Haddow
Project Manager: MDA
Access Consultant: Burdus Access
Completed: September 2005
Contract value: £4.75m
Contract type: Design & Build
Contractor: Shepherd Construction
Greatest challenge: Delivering the social and robustness requirements demanded of a charity client that needs to operate on a slim budget with a bold social agenda.
BREEAM: Excellent
Awards:
RIBA Award
Hadrians Award
Lord Mayors Design Award: New Build Category
Brick Awards: finalist
Photography: Morley Von Sternberg

