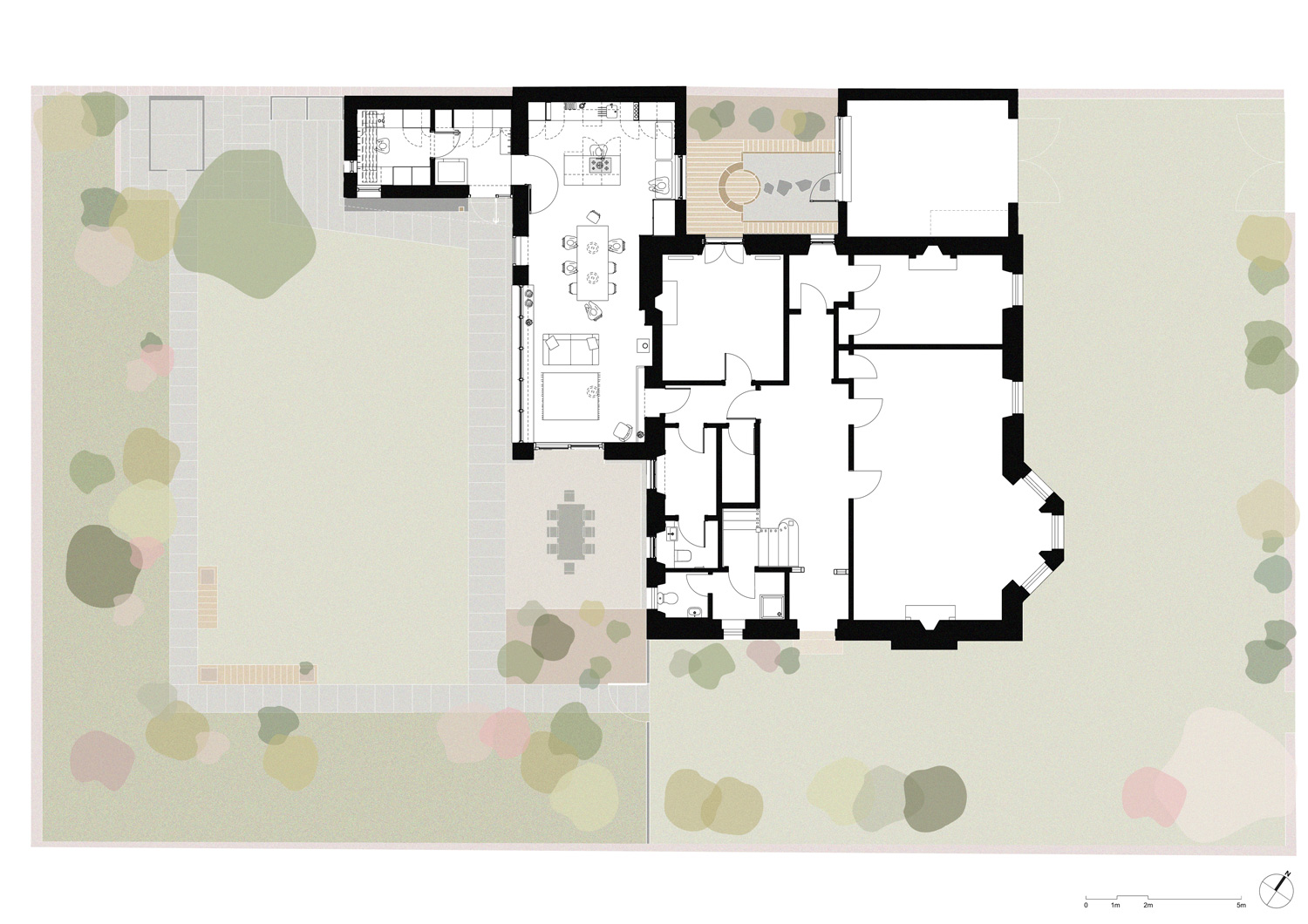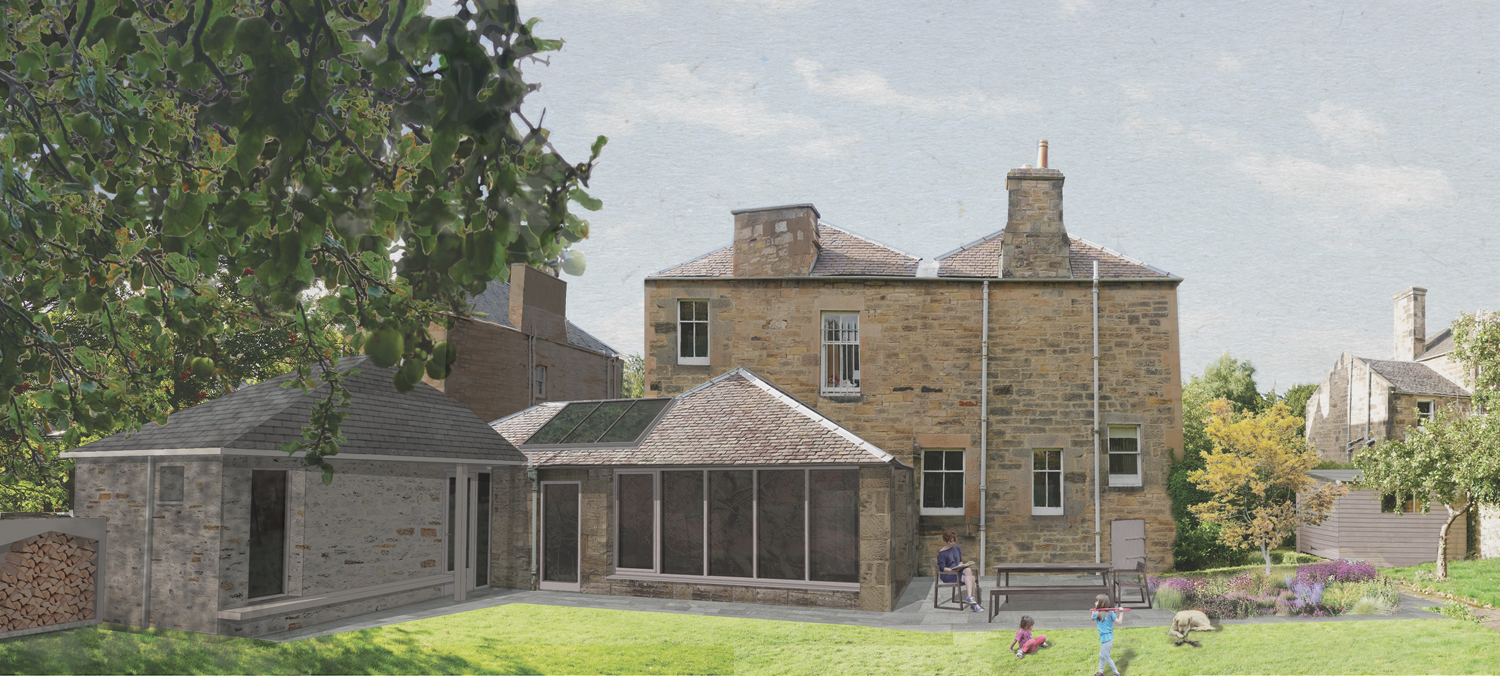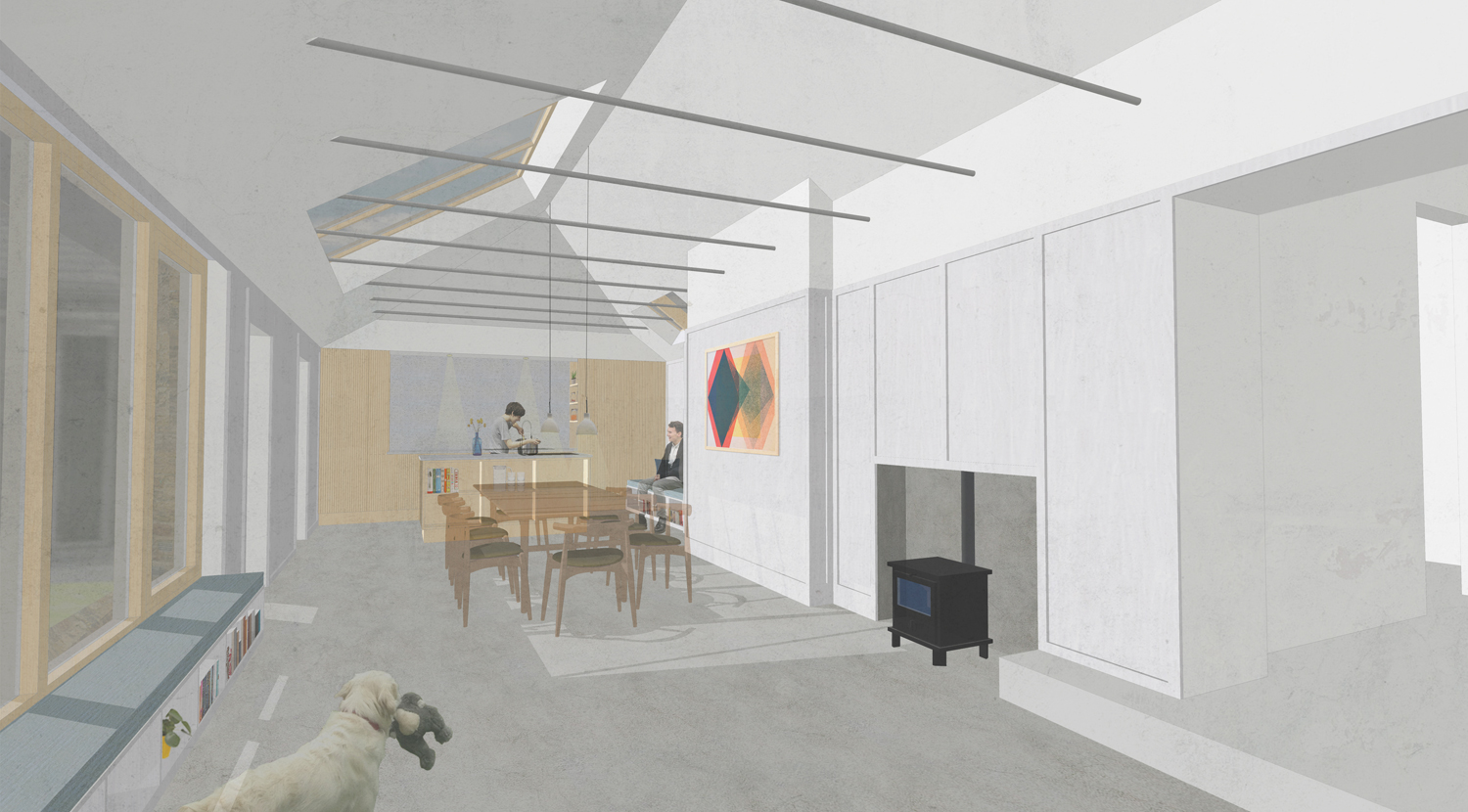Merchiston
To the front street elevation this has all the integrity and proportions of a good substantial Edinburgh villa. However the rear of the property was originally designed to be particularly functional in nature, with minimal connection or views towards the garden. This is further hampered by a 20th C. outshot addition, as a kitchen space/ utility space, which was required while part of the ground floor was being used as a dental practice. The design proposals reconnect this outshot, as a Kitchen Dining space which can spill out into the garden improving the opportunity for eating and living to the south east of the property, both inside and out. To allow this existing outshot to breath and work happily without clutter, a new laundry room and back lobby is added to deal with the dirty boots and jackets, before entering the newly fashioned outshot. The form and shapes of the new secondary outshot sits within the material and forms of the existing villa and captures west evening light through a west facing roof light and timber lined ceiling above the rear lobby. This makes a functional but joyful wee lobby with its ‘dirty boot’ role.



