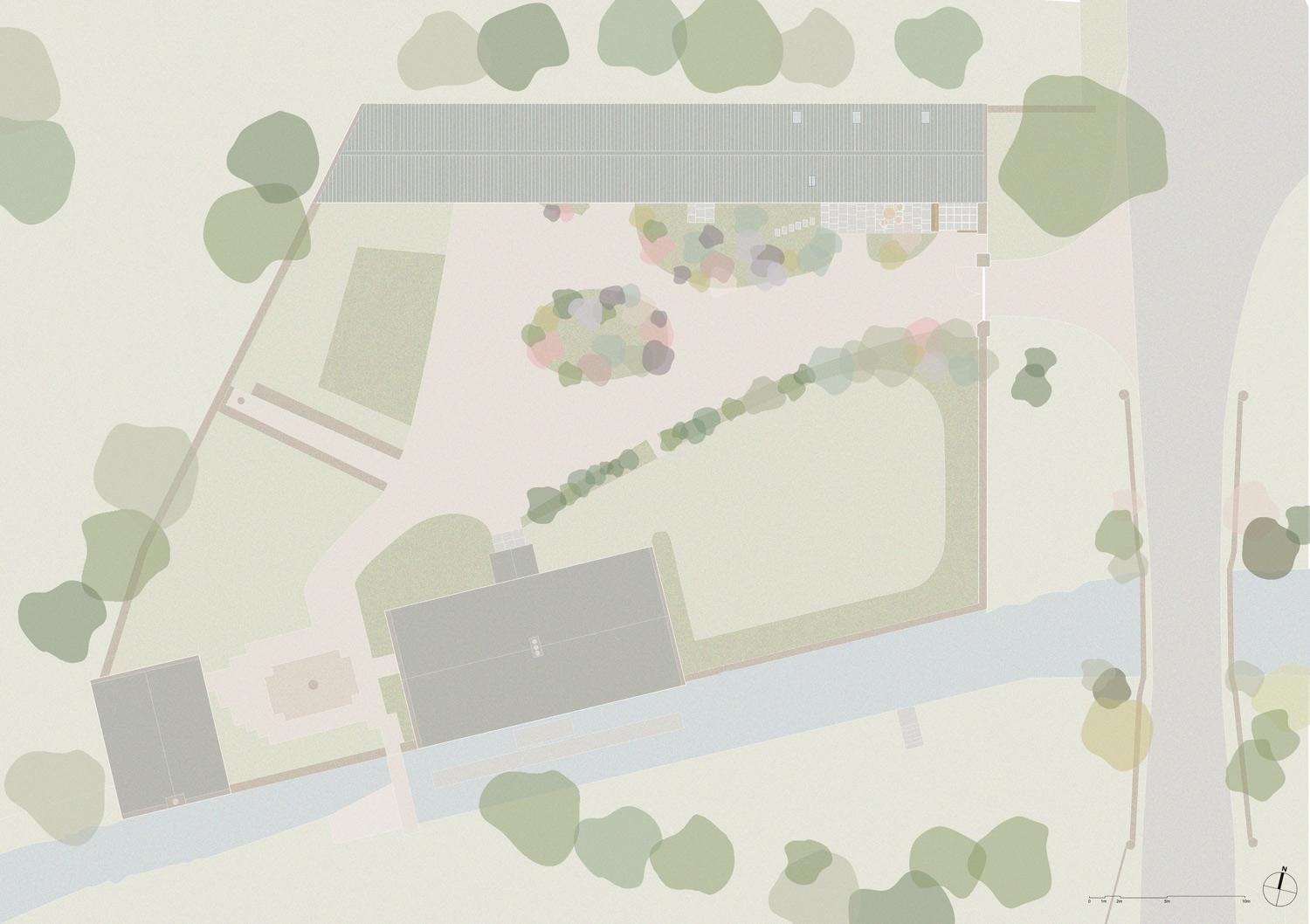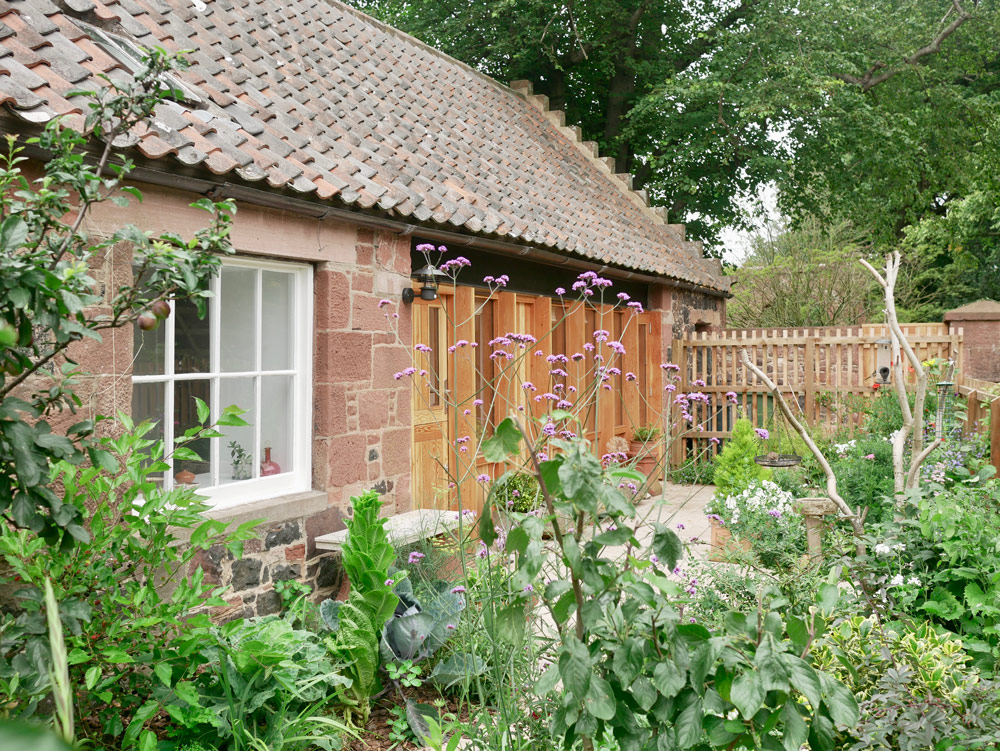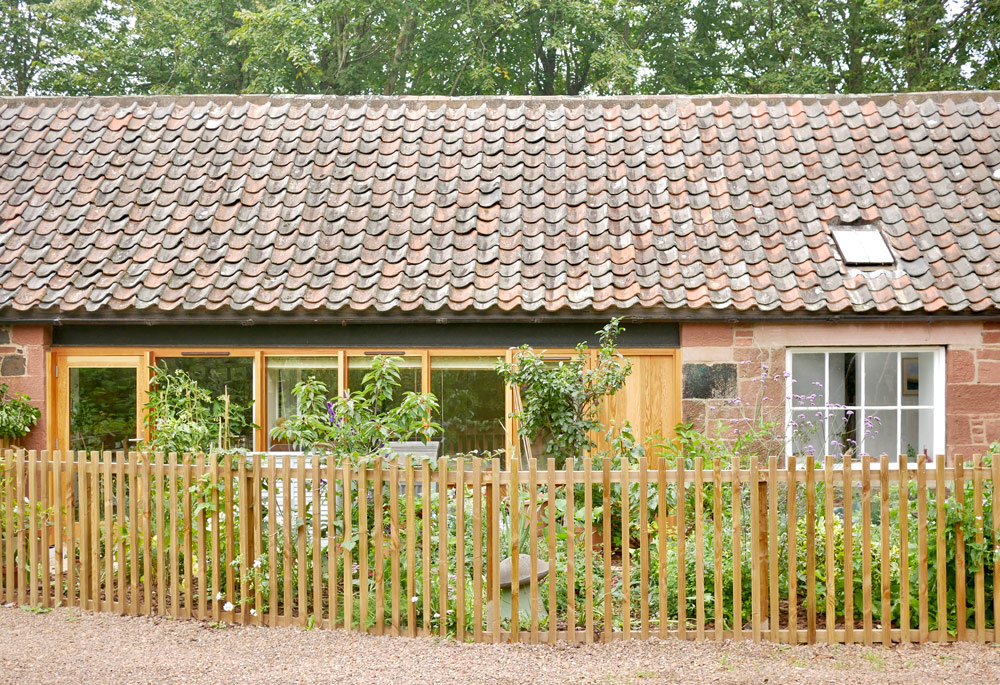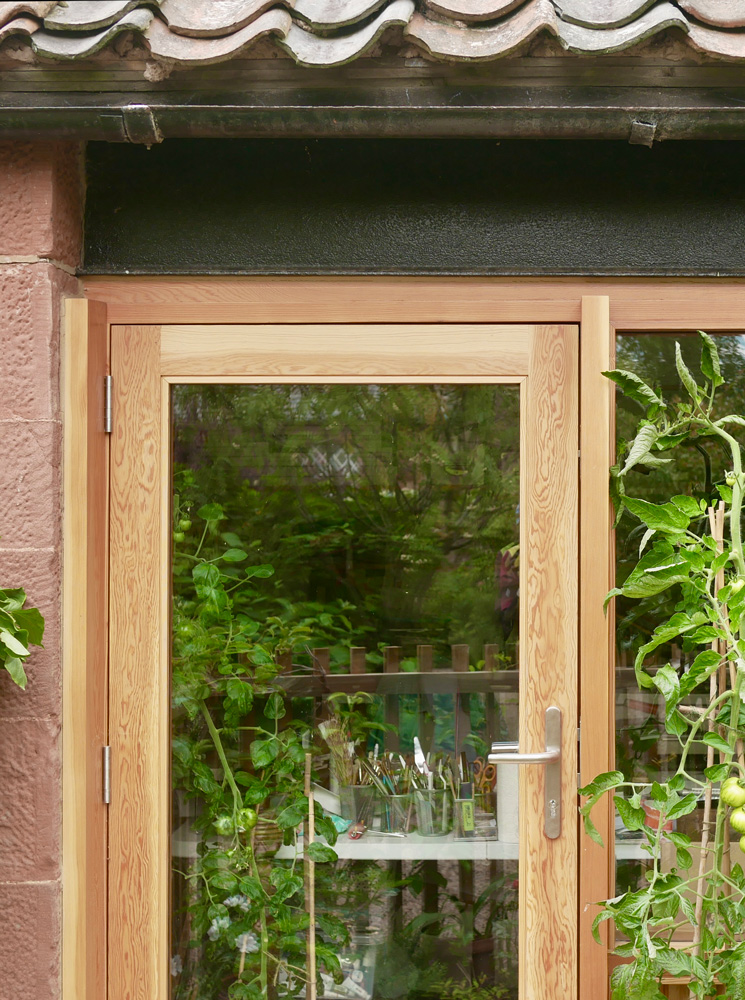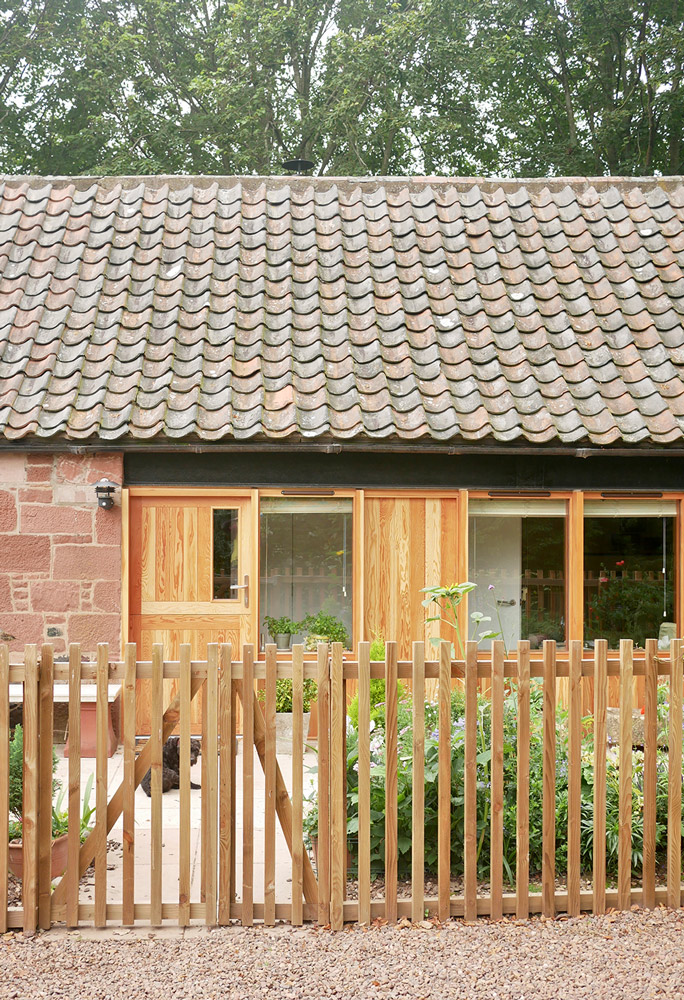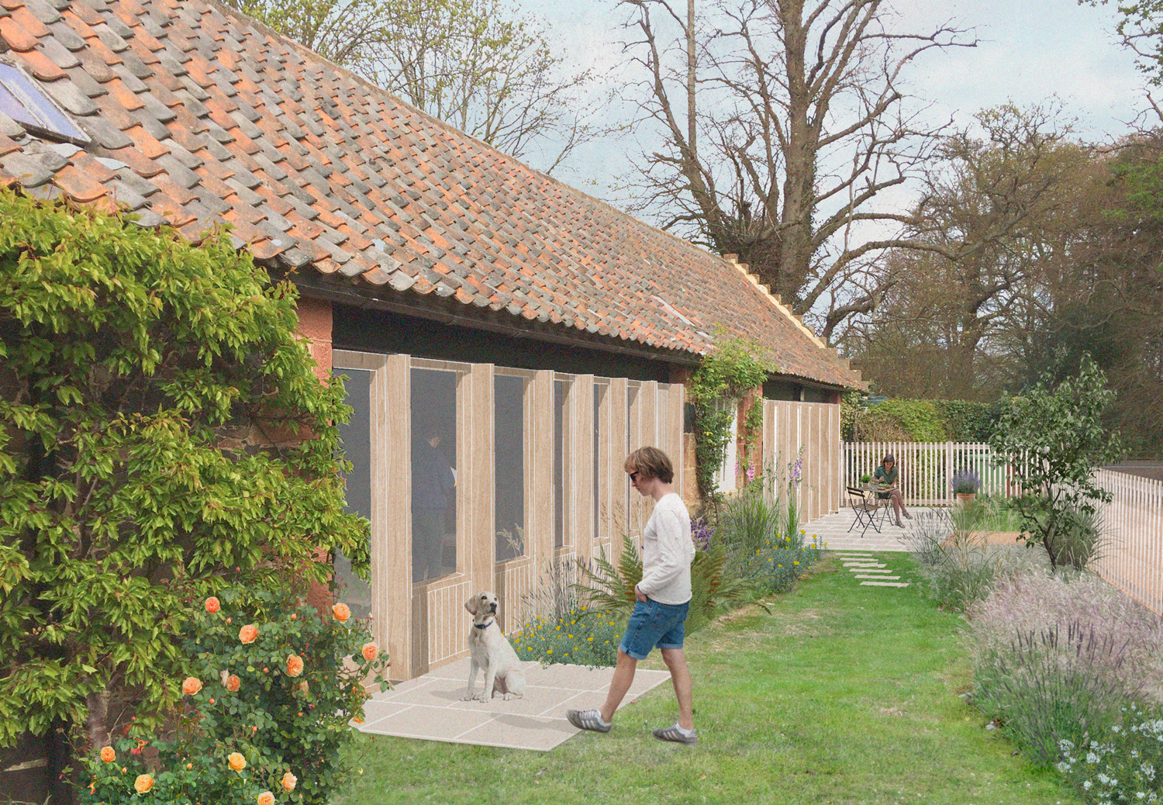Tyninghame
The annex building, formerly used as a wood workshop, sits within the grounds of the category B Listed Tyninghame Mill. More recently the building has been used as an office studio. Our proposal looks to extend the internal footprint under the beautiful existing pantile roof. This conversion incorporates a residential annex and painting studio.
The two primary openings to the workshop building are enclosed by joiner-made Douglas Fir timber screens which enliven the façade with a play of light and shade; providing a sense of privacy to the residence within, whilst maintaining views across the lush gardens of the Mill.
Location: Tyninghame, East Lothian
Client: Private Client
Completed: December 2019
Contract Value: £110 000
Structural: David Narro Associates
Contractor: PMJ Joinery & Building Ltd.
