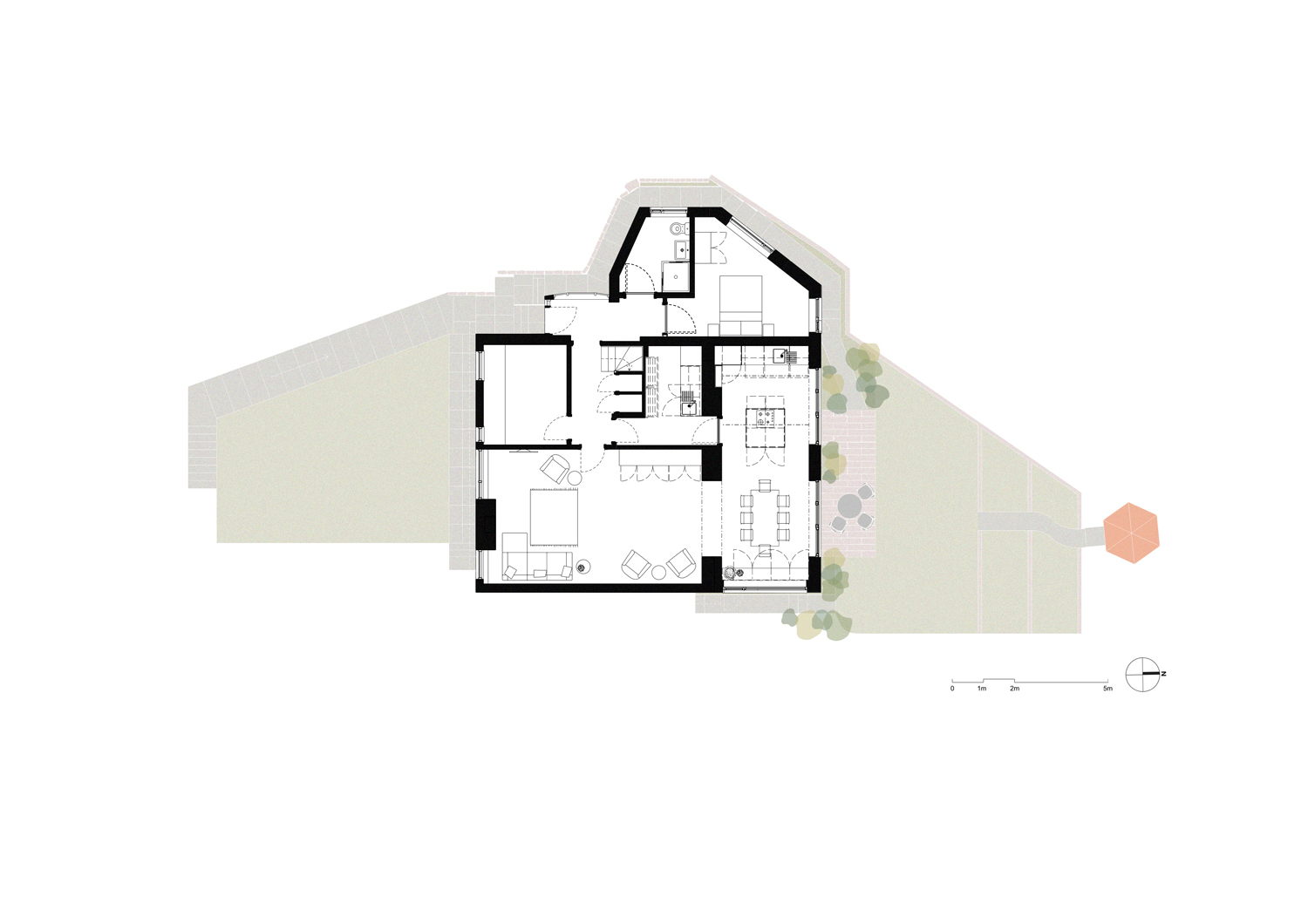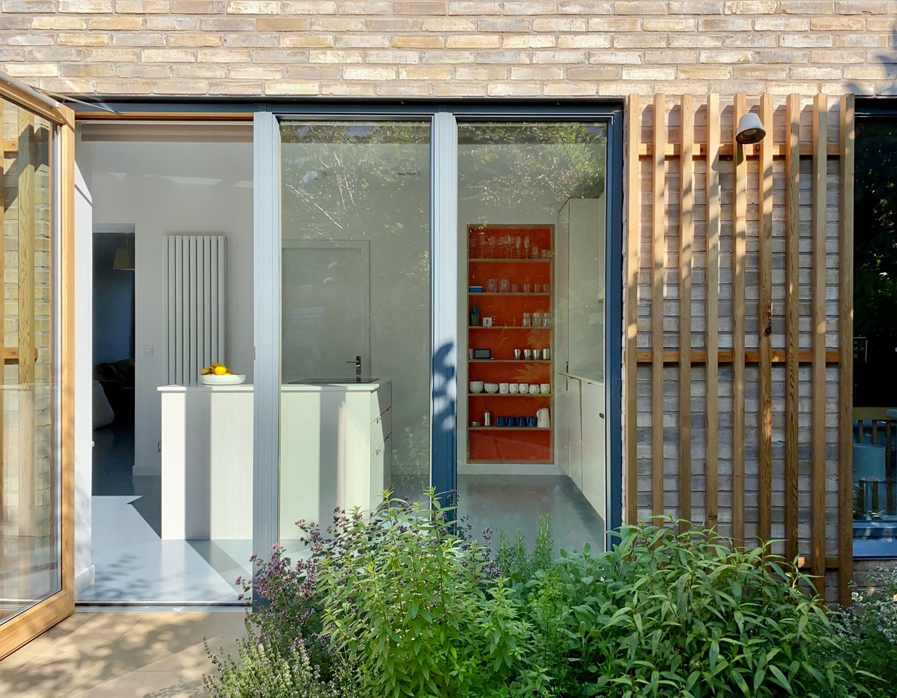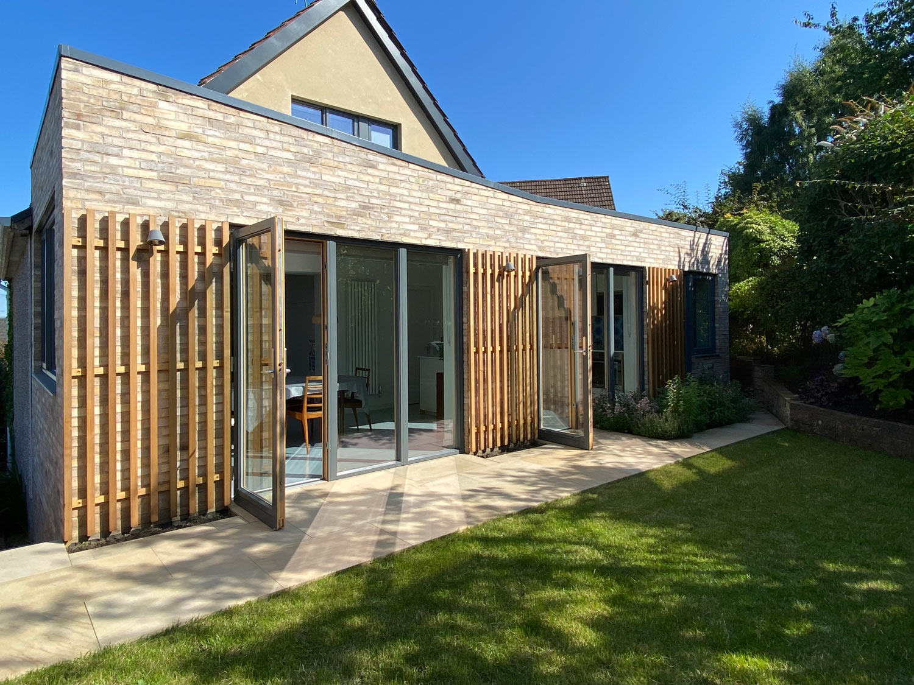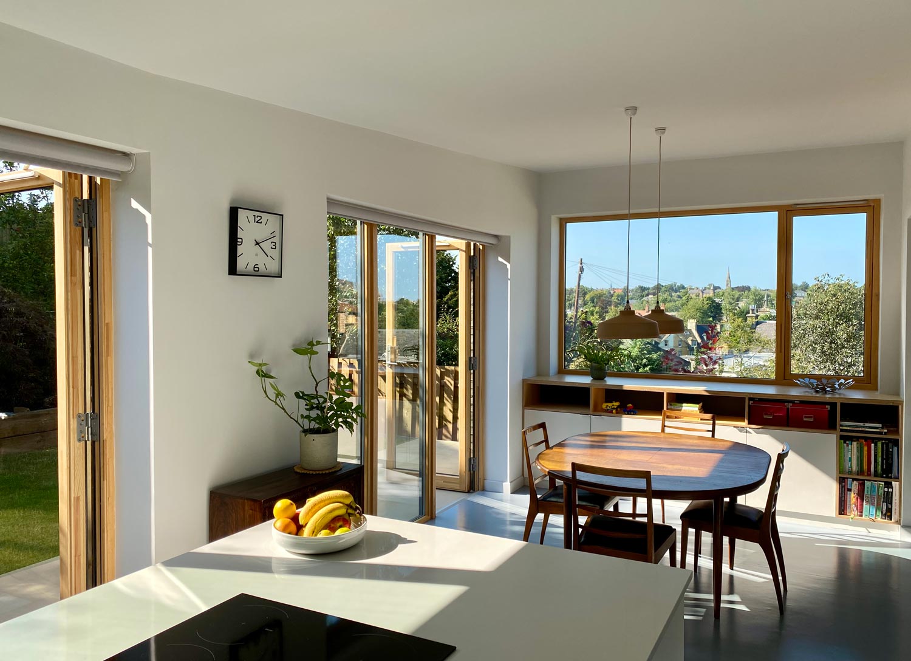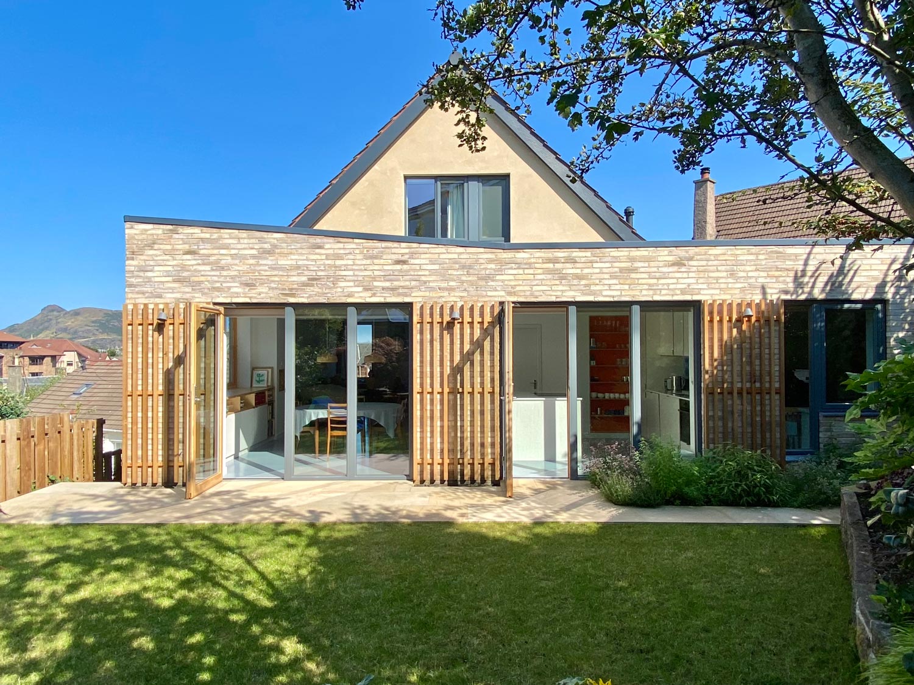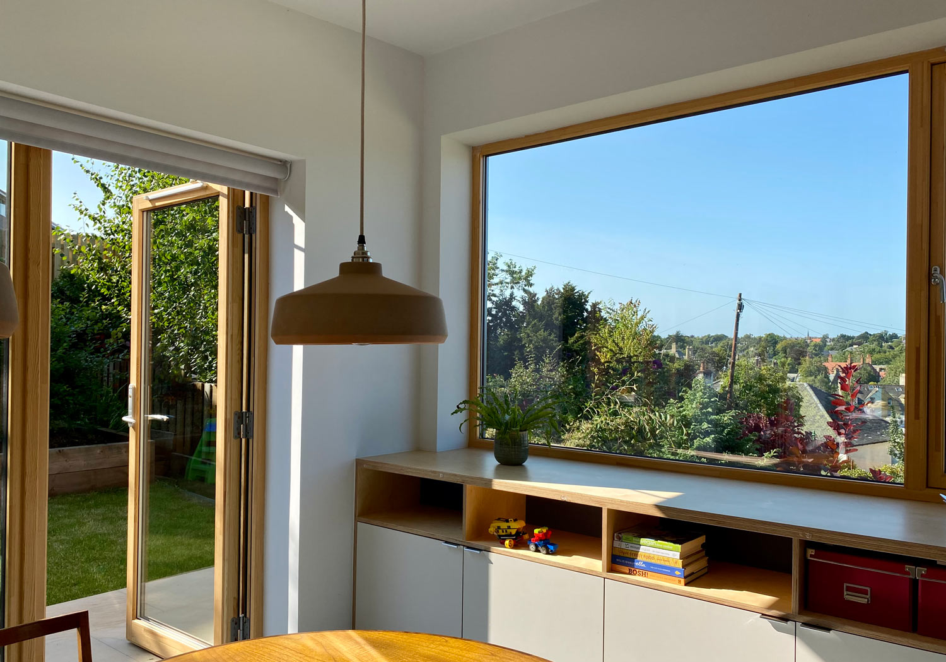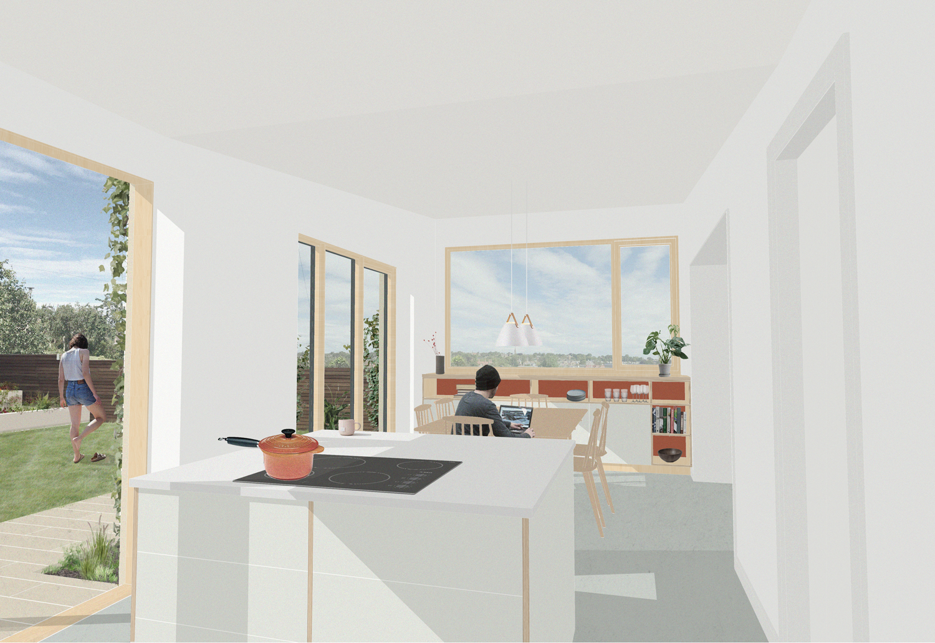Blackford Extension
A 1960’s detached house has been altered to make a more playful and functional family home. At the rear, the removal of a porch and conservatory allowed for a modern extension, providing space for a flexible kitchen- dining space which opens onto a west facing rear garden. A large picture window to the north elevation frames the elevated views across the city skyline and Arthur’s Seat.
Internally, the flow of the space has been simplified opening up the living Room to the new dining space and enjoying the garden outlook beyond.
A restrained palette was used internally to give a calm uncluttered feel to the new spaces, with pops of colour in the fittings and tiles. Externally the Danish brick to the new extension wraps round the garden elevation giving it an individual character defined from the existing house and softened with cedar trellising and planting.
Location: Blackford, Edinburgh
Client: Private Client
Completed: anticipated October 2019
Structural: SF Structures
Contractor: Orocco

