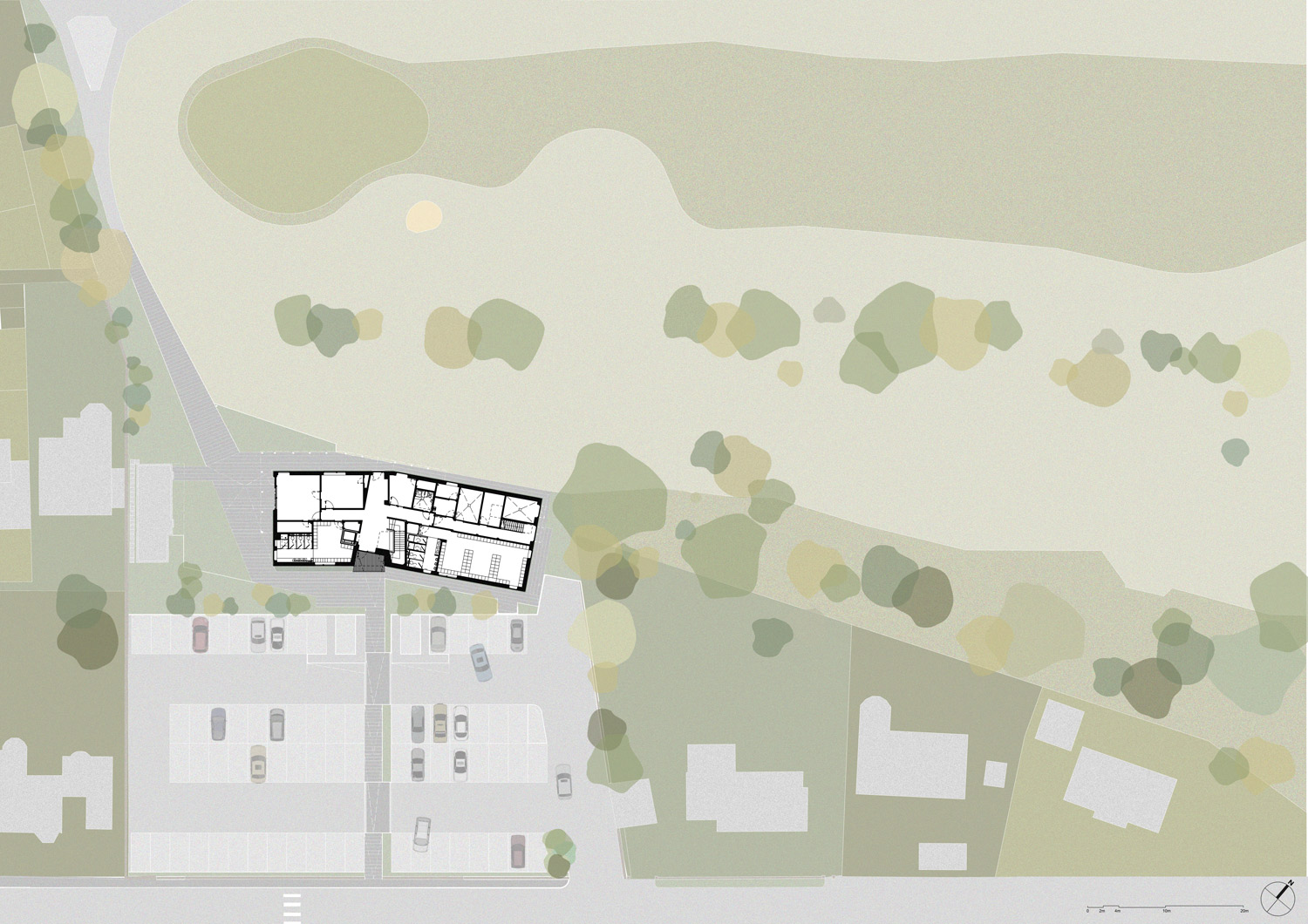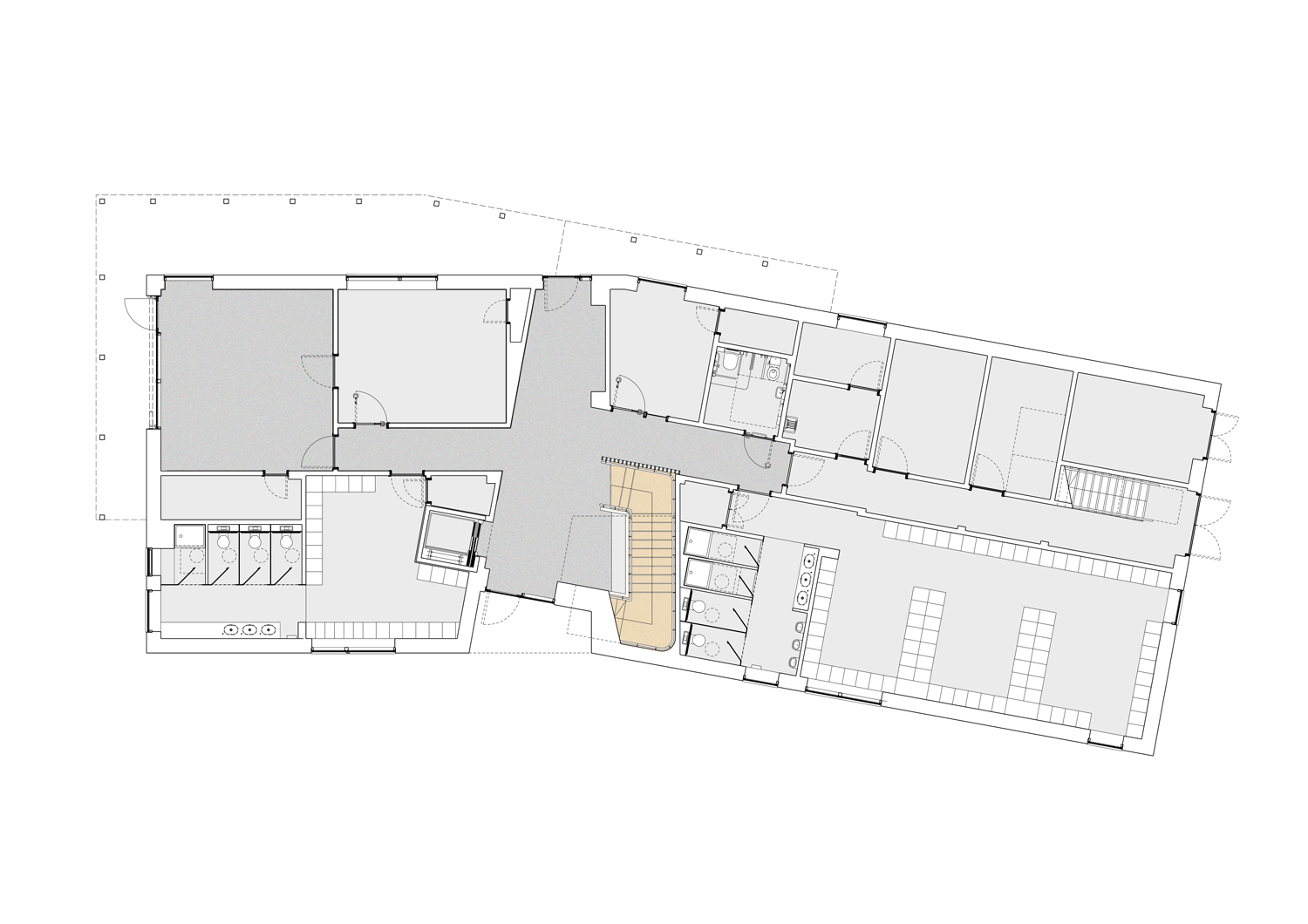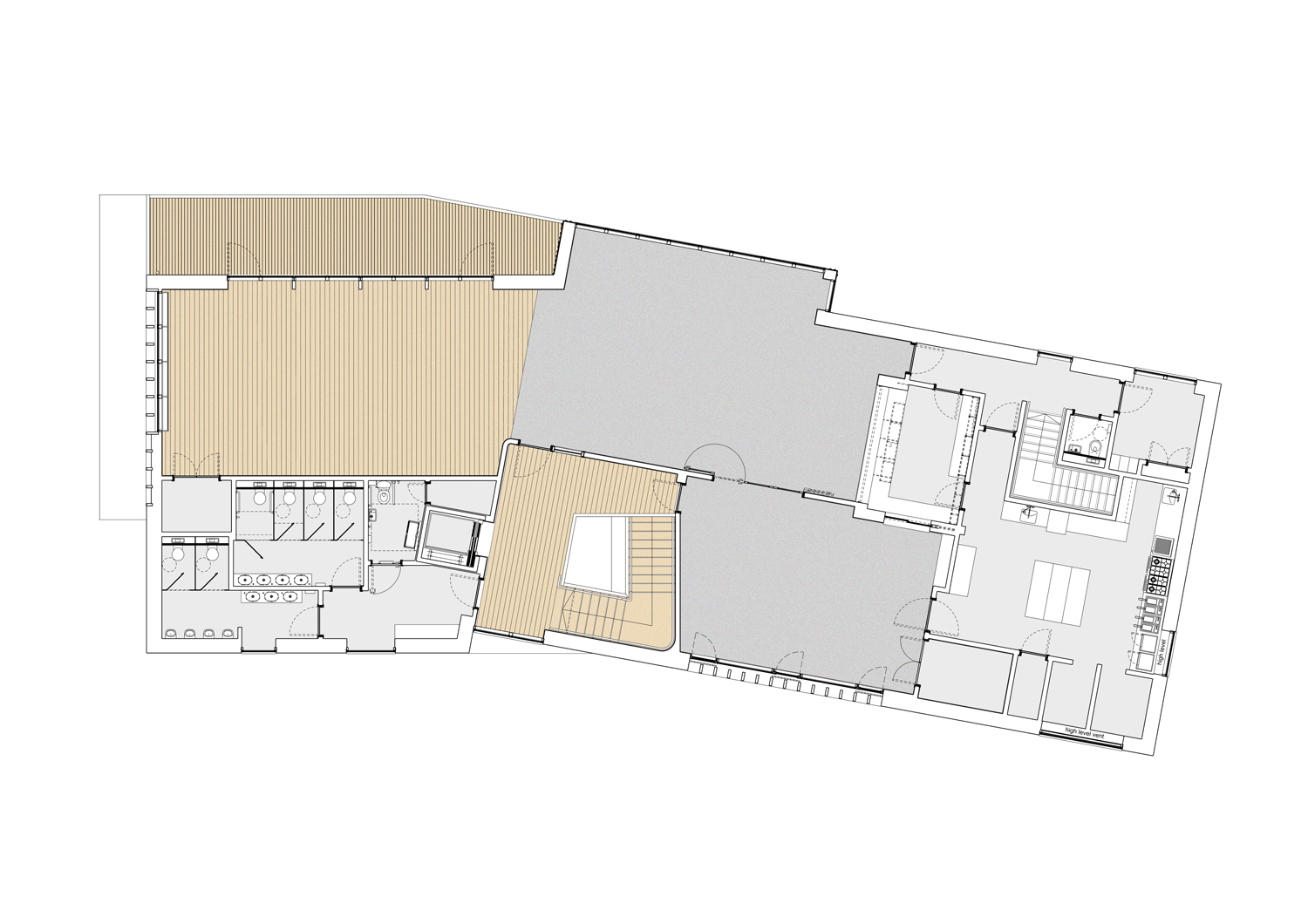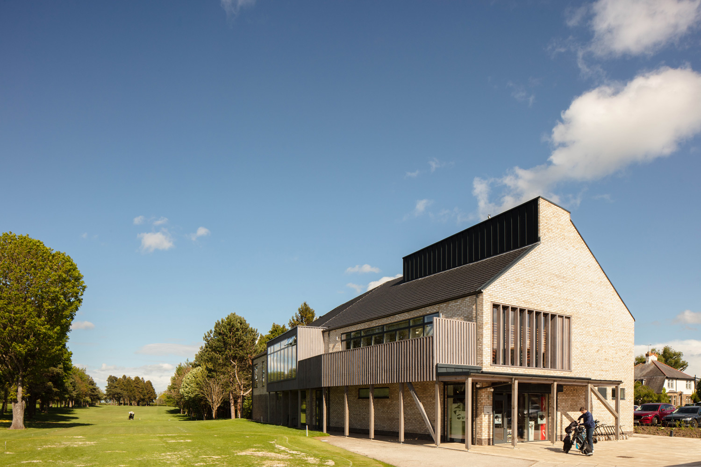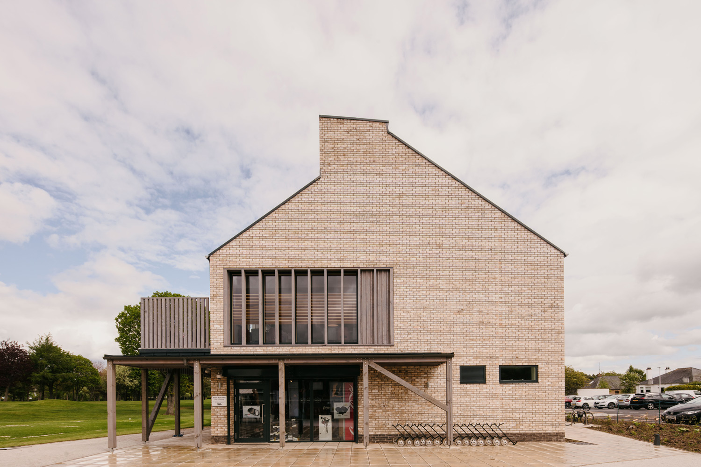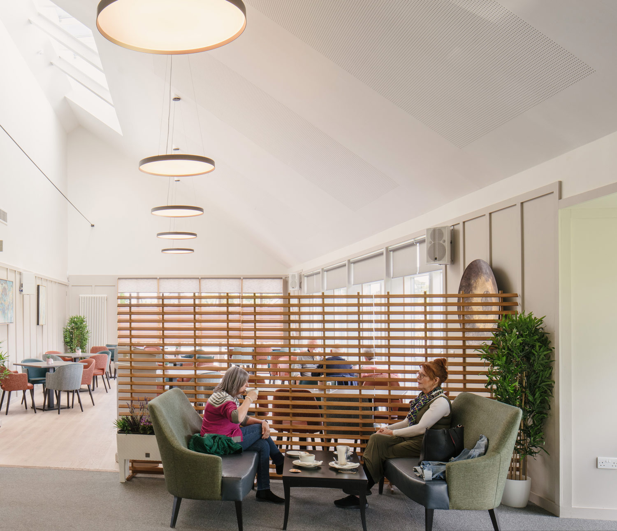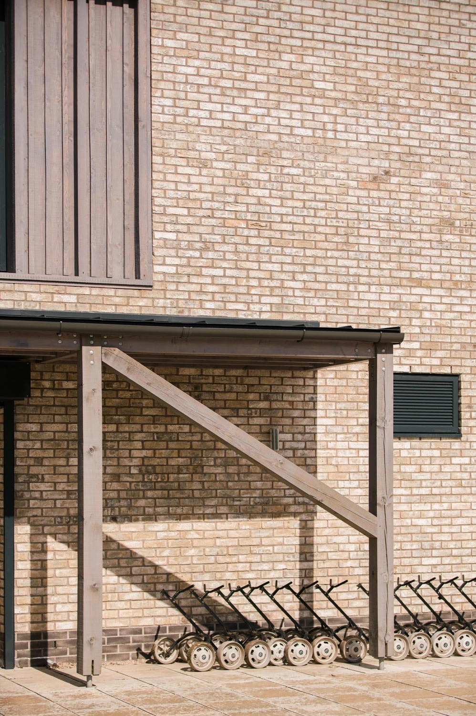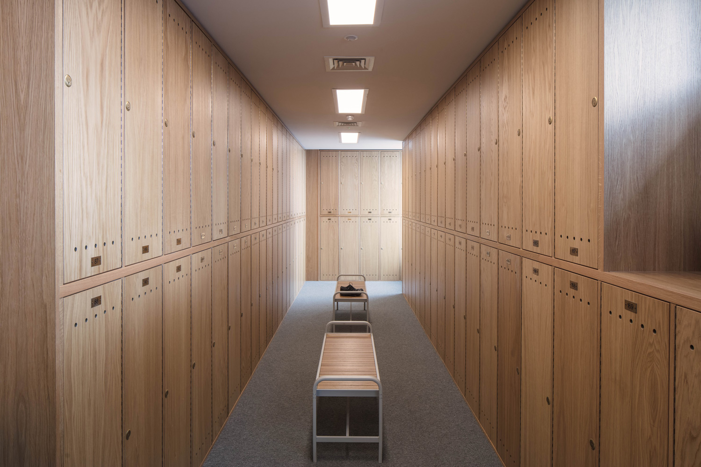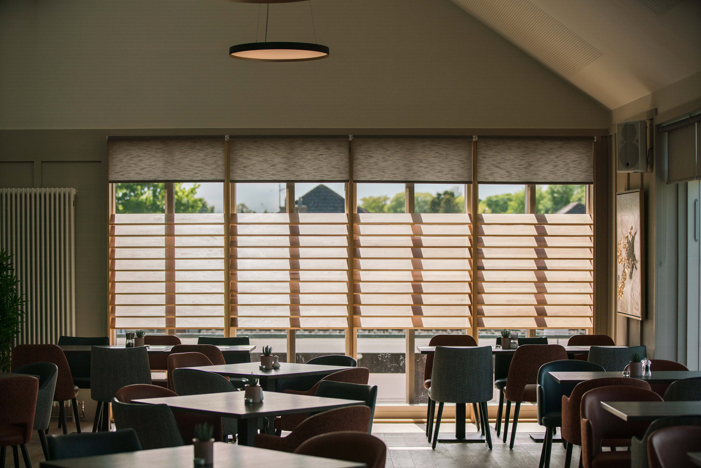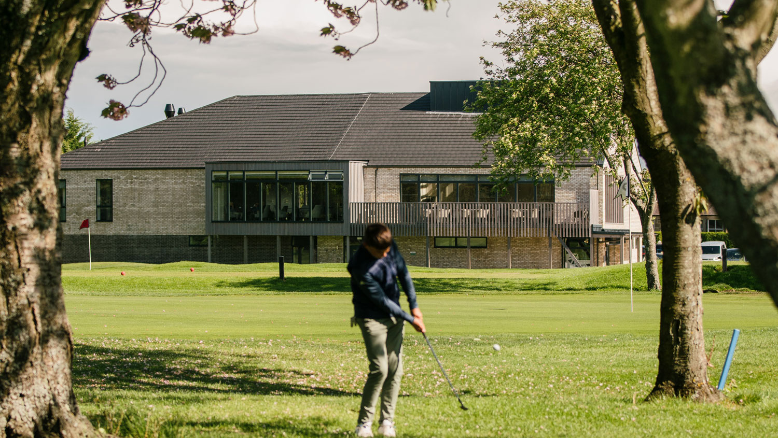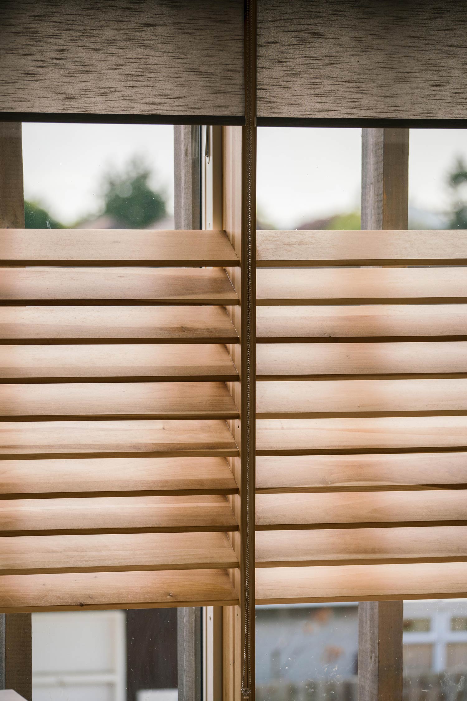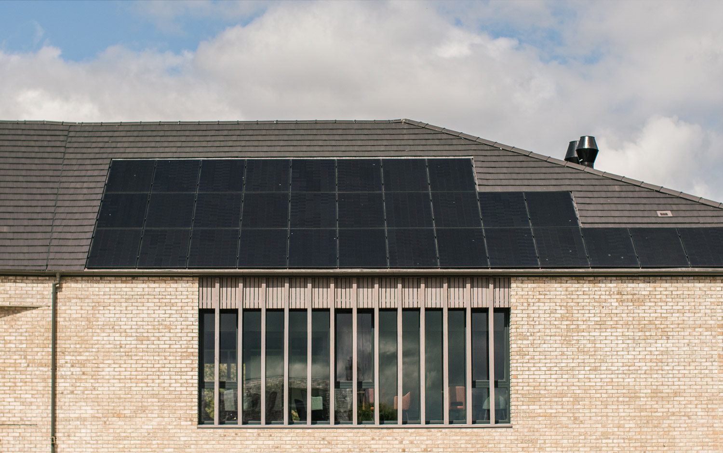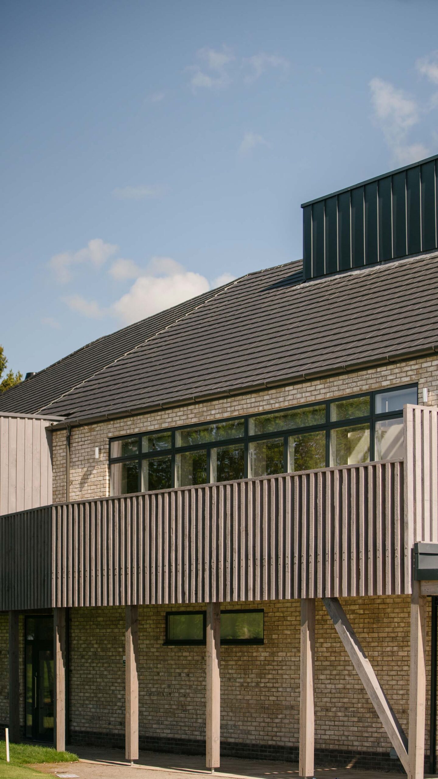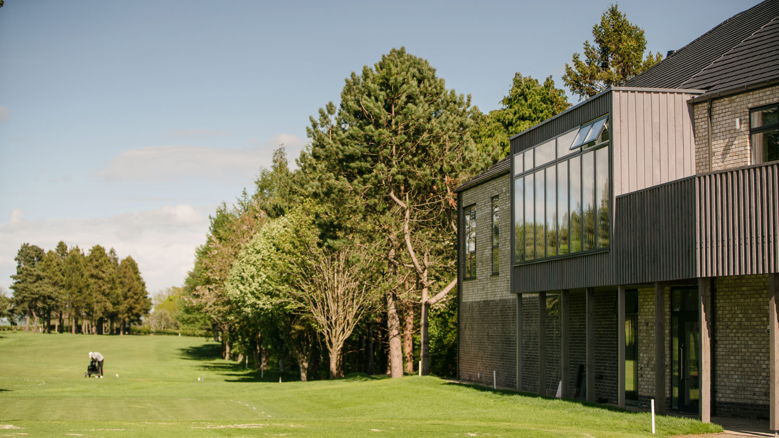Broomieknowe
This Clubhouse for Broomieknowe Golf Club is designed to have a welcoming feel for visitors; an emphasis on community use, and provide all the appropriate facilities for the current members’ needs and attracting new members appealing to all ages and gender. This building is of two storeys with a generally east-west orientation. The south east facing front elevation forms the entrance as approached from Golf Course Road and addresses the wider street elevation, as the community face. Sitting well back in the site however, the domestic setting of the road is acknowledged. The north west facing elevation maximises views over the course from the first floor Lounge, with the ground floor accommodating the changing rooms, professional shop/ receptions and associated functional facilities.
The linear building form changes angle slightly at the point of entrance, with the west end of the clubhouse being parallel the Golf Course Road and signalling the entrance location to visitors. The west facing gabled end to the building frames and engages with the primary circulation and is a focus, as the entry point to the course. The east end of the building is then played down with a hipped gable, feeling more appropriate and neighbourly in terms of the domestic context.
The pallet of materials has an appropriate balance of the traditional and contemporary, and complimentary to the existing materials present in the context. A light grey brick is used to compliment and sit well within a domestic context of predominantly white rendered domestic houses, but more durable and practically appropriate to the functional nature of the building. Elements of timber, including balcony, canopy structure and bay window to the lounge, use a stained larch timber.
Visuals by Visually Biased
Location: Broomieknowe, Midlothian
Client: Broomieknowe Golf Club
Contractor: John Dennis
Design Team:
Structural: David Narro Associates
M+E : Harley Haddow
Photography: Will Scott Photography
