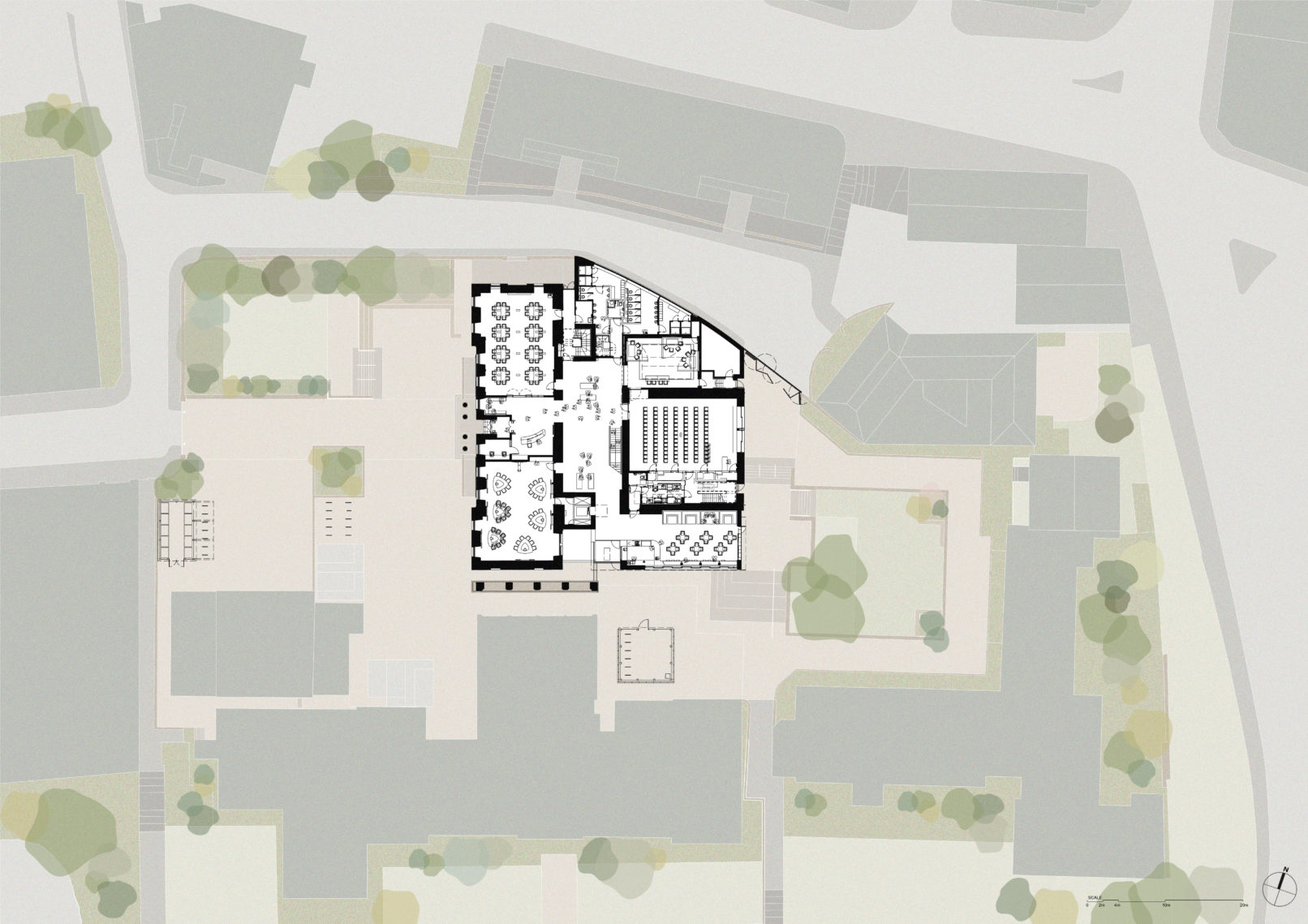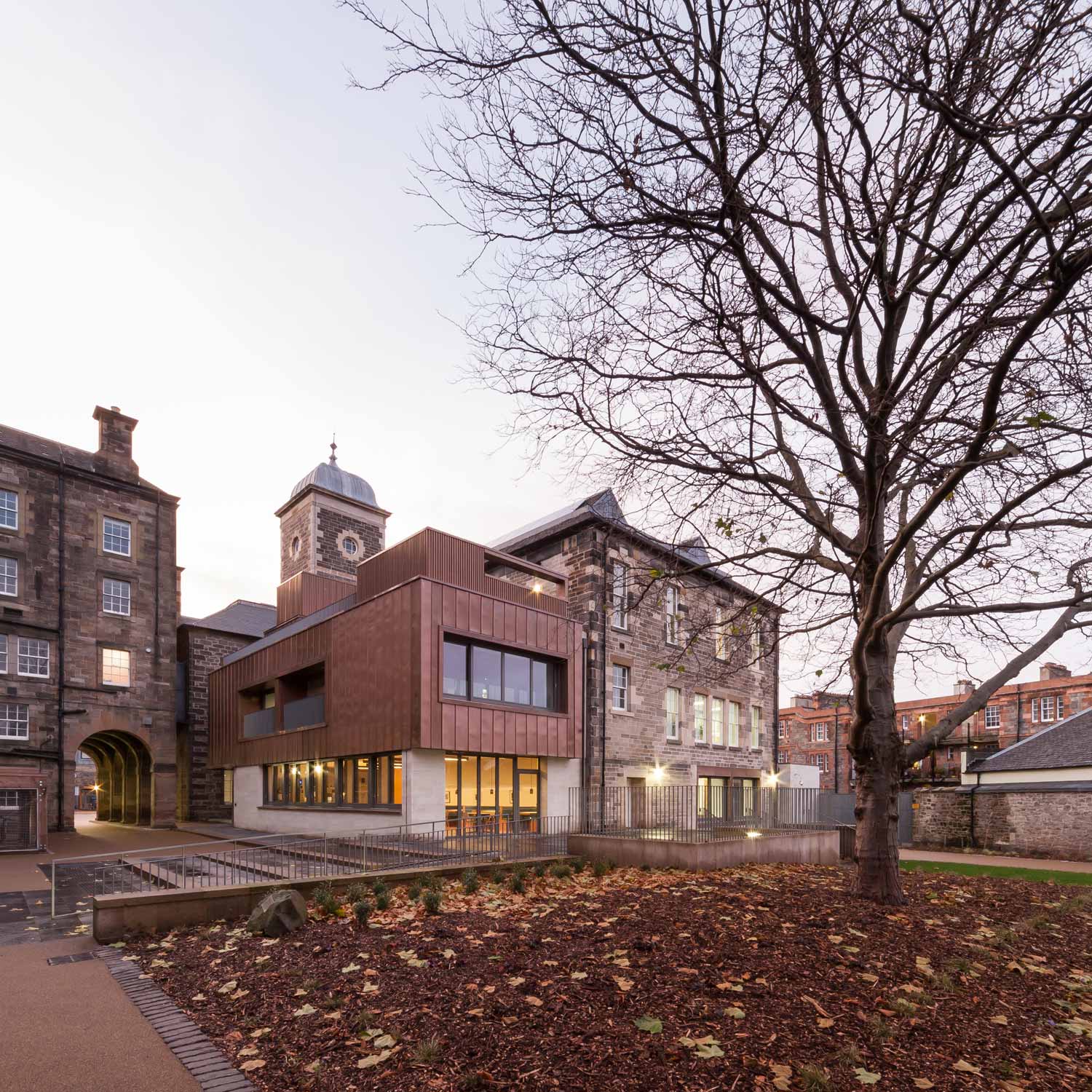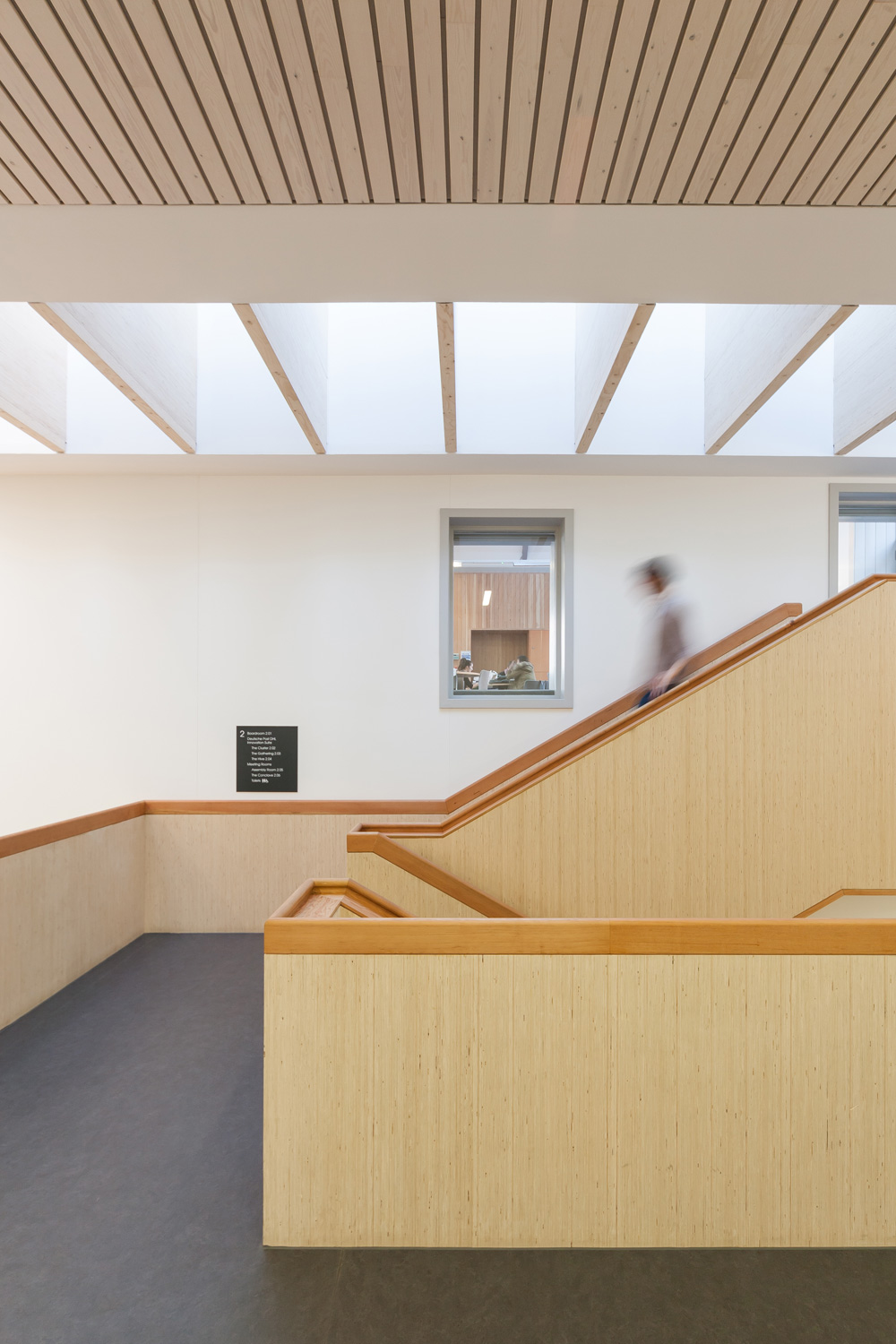ECCI: Low Carbon & BREEAM Outstanding
Calum Duncan was the Design Lead and Project Architect for Edinburgh Centre for Carbon Innovation with Malcolm Fraser Architects, and achieved the first BREEAM ‘Outstanding’ rating for a Listed or Refurbished building. ECCI is a world class interdisciplinary research and teaching facility focusing on key climate change related challenges facing society. This project involved a major alteration and extension of the Category B listed Old High School building, Edinburgh.
The brief included consideration of adjoining buildings, and proposals to reinvigorate the land within the High School Yards, to the boundary of Infirmary Street at the front of the Old High School and the enclosed space of Surgeon’s Square to the rear. The proposals are respectful of the Old High School and transformative for ECCI. The design provide appropriate and flexible space to suit the demands of ECCI’s functional requirements relating to communication and the exchange of ideas, including teaching/seminar space, lecture/conferencing facilities; meeting rooms; staff offices; a Masters student hub and café.
Edinburgh Centre for Carbon Innovation, Building Design
SPAB Briefing, Energy Efficiency in Old Buildings
The Transformation of High School Yards: Film presented by Calum Duncan
Location: Old High School, 12 Infirmary Street, Edinburgh, EH1 1LT
Client: University of Edinburgh
Completed: September 2013
Contract value: £6.1m
Contract type: Traditional JCT with Quantities
Contractor: Graham Construction
Greatest challenge: ECCI has been designed to achieve an exceptionally low energy demand, and the first refurbished or listed building in the world to achieve a BREEAM Outstanding rating. The environmental concerns needed to be balanced with conservation issues, access and other user requirements. This was proved to possible, by careful consideration, working with the historic fabric and providing a building which accommodates ‘current day’ user requirements. To give practical example of the challenge: significant co-ordination was required at design and construction stages to thread complex M+E installations through the existing masonry fabric and between an engineered timber primary structure, with typically large beam depths, without being detrimental to the clarity of the building’s character or design.
BREEAM: Outstanding
Awards:
EAA Building of the Year Winner, Wood award Finalist and Regeneration & Conservation Finalist
My Place Awards – Commendation
Scottish Design Awards – Education – Winner
Scottish Property Awards – Commercial Buildings – Highly Commended
Civic Trust Awards – Regional Finalist
Retrofit Awards – Finalist
Photography: Dave Morris


