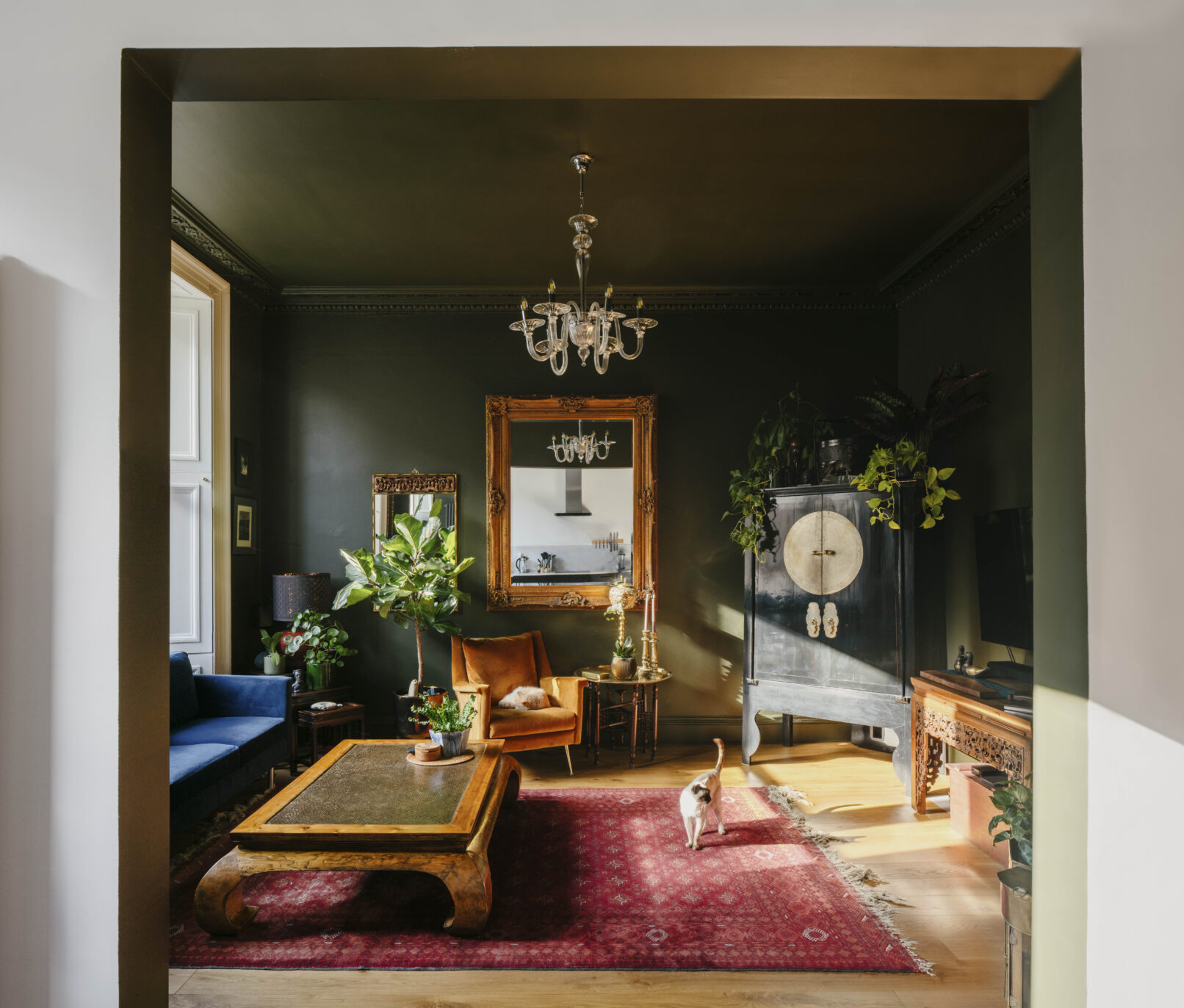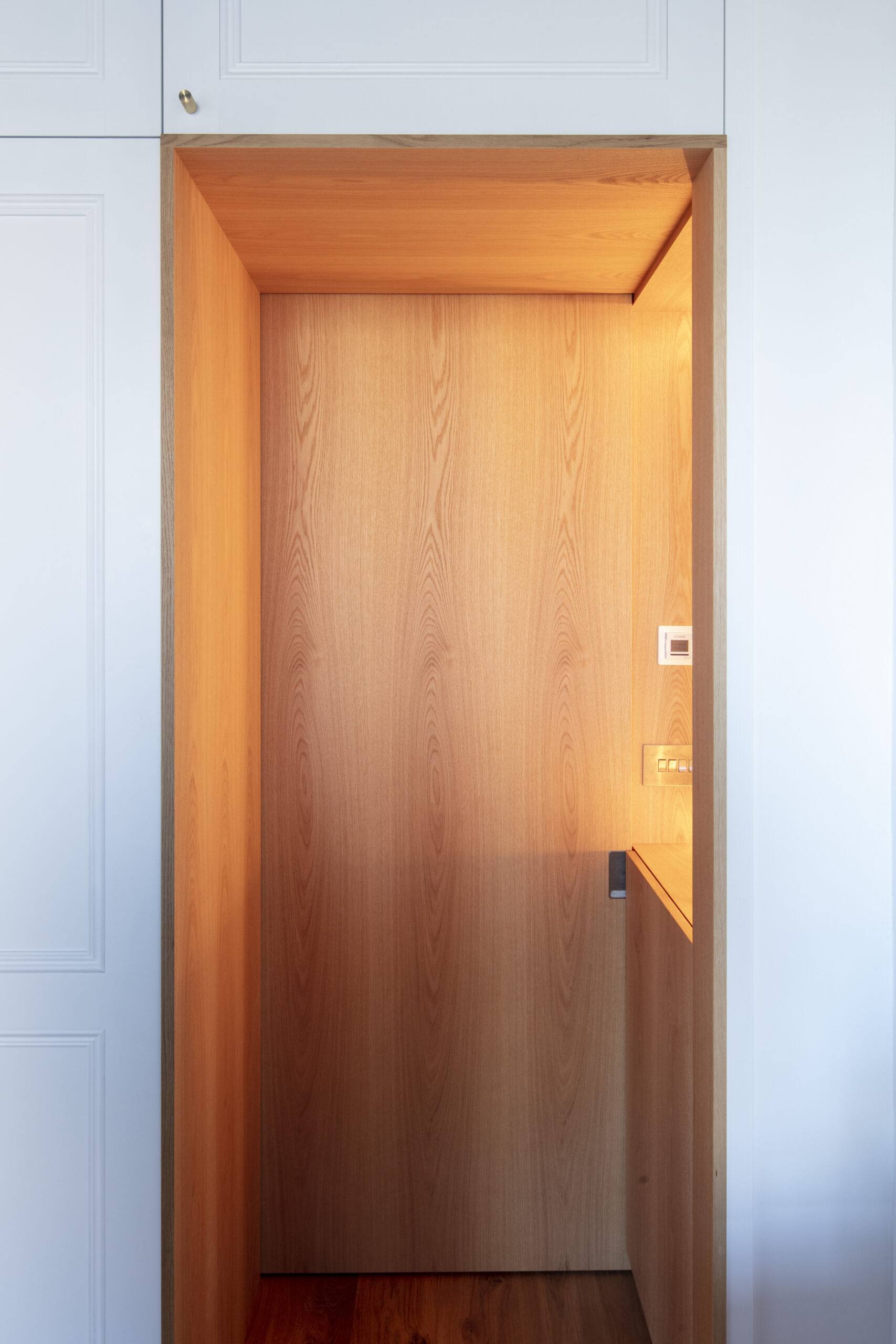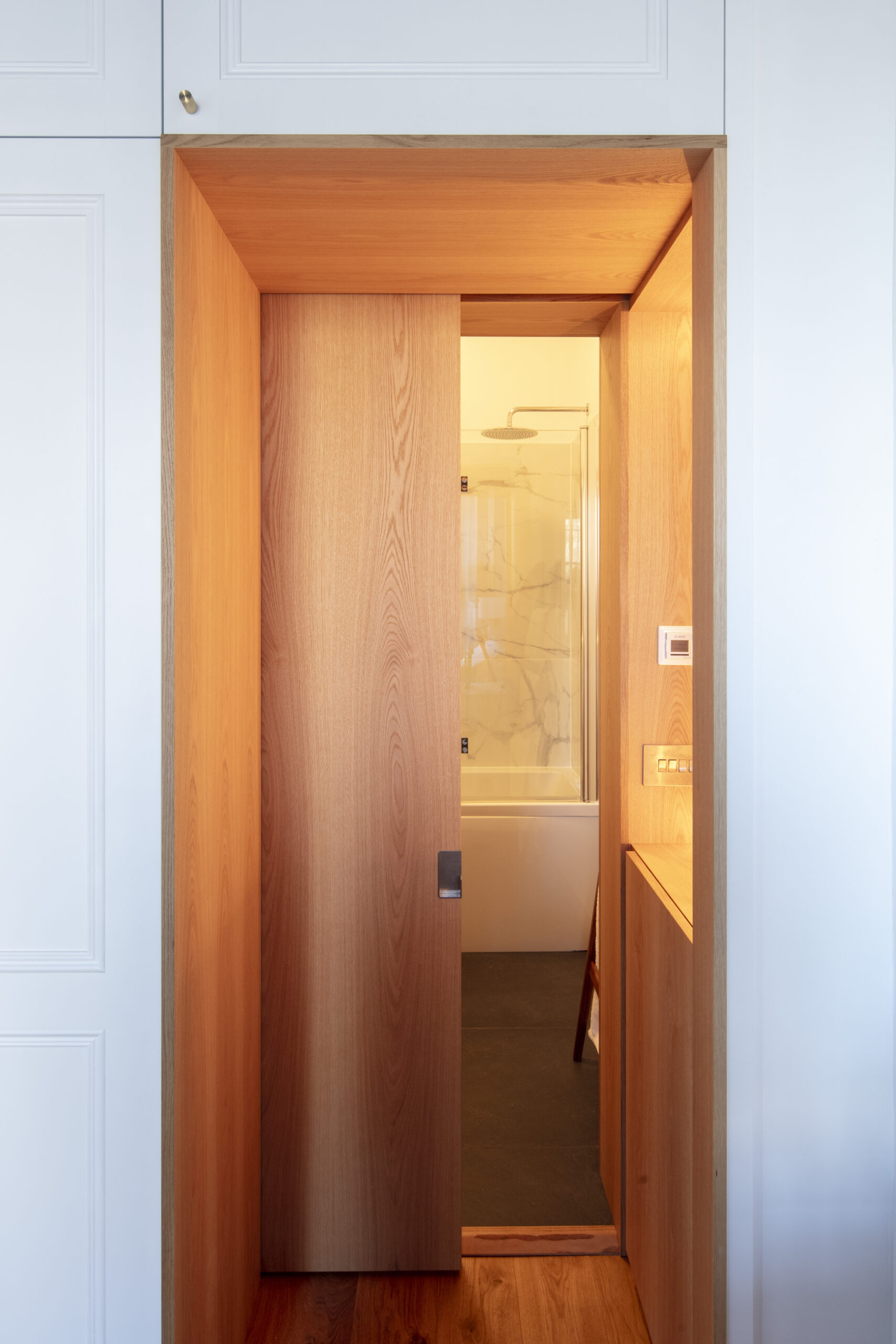New Town Alteration, Edinburgh
This Category B Listed apartment in Edinburgh’s New Town originally featured a poor-quality rear kitchen and a layout fragmented by previous alterations. The result was a disjointed living environment lacking connection and clarity.
We began with a detailed review of the apartment’s condition and historic features. Working closely with the client, we reconfigured the plan to create a bright, open Living, Dining, and Kitchen space on the sunniest, most public side of the home. A pared-back kitchen anchors the space, offering a quiet contrast to the expressive adjoining living area.
To the rear, we introduced a new En Suite bathroom. Accessed via a bespoke sliding door integrated with custom wardrobes, this space reflects the careful detailing and craftsmanship that runs throughout the project.
Alongside these spatial improvements, we upgraded the apartment’s energy performance. Vapour-open natural insulation was added to the external walls, enhancing comfort while allowing the historic fabric to breathe, delivering discreet sustainability within a conservation setting.
The result is a balanced, contemporary home that respects its historic context, thoughtfully adapted for modern living.
Location: Stockbridge, Edinburgh
Client: Private Client Structural: David Narro Associates Contractor: Karl Mott Joinery Key Suppliers: Broadworkshop Photography: Will Scott Photography














